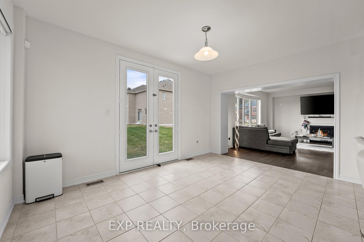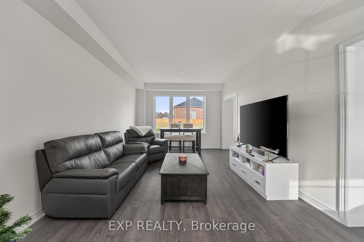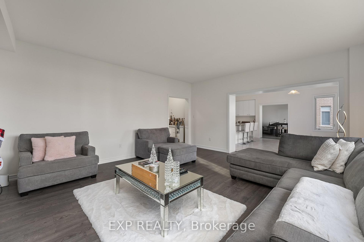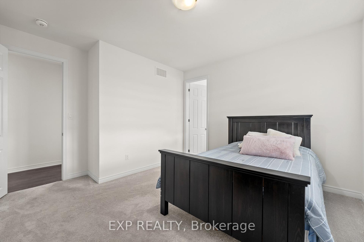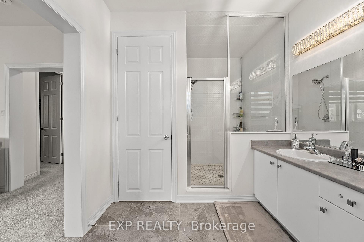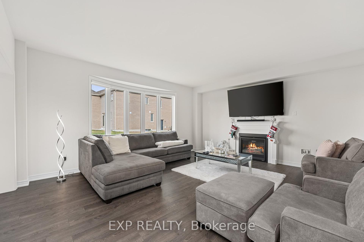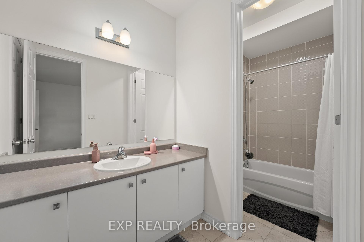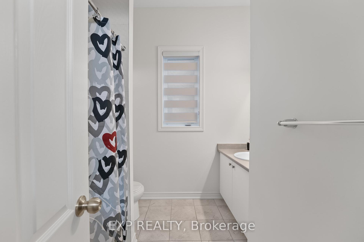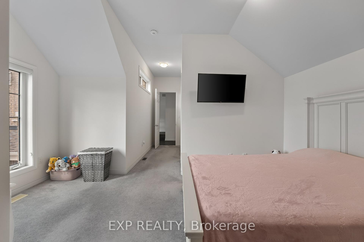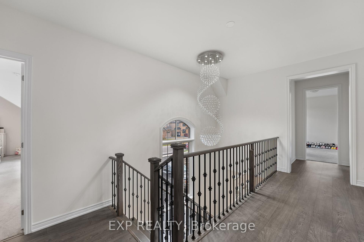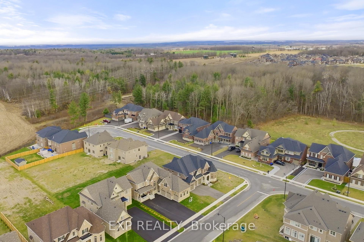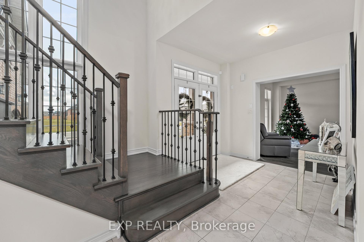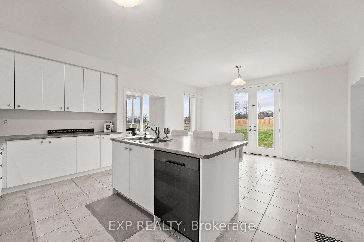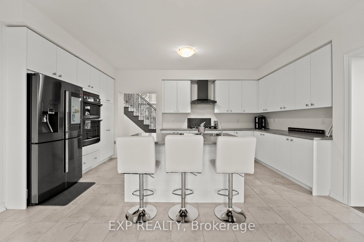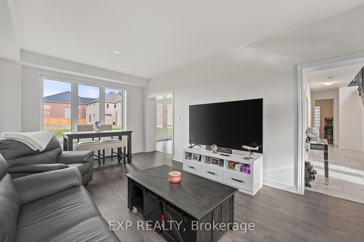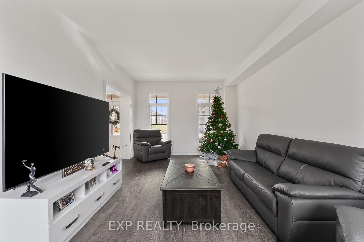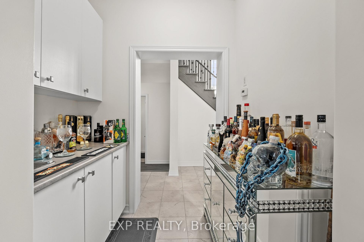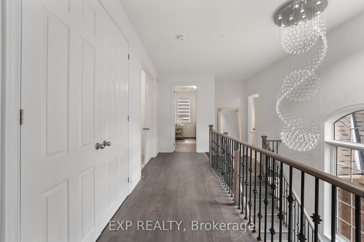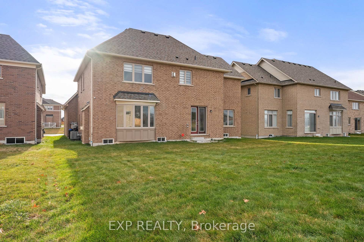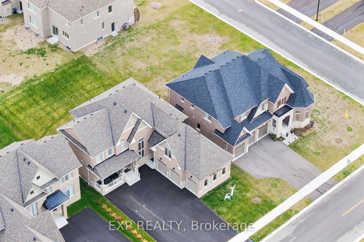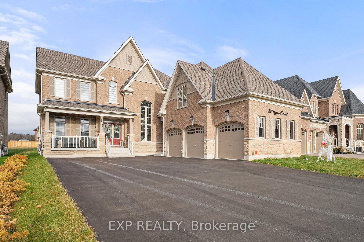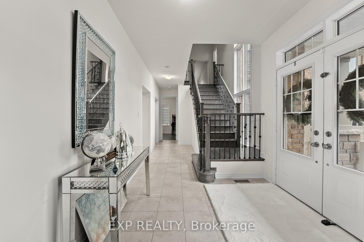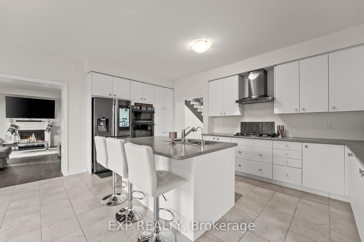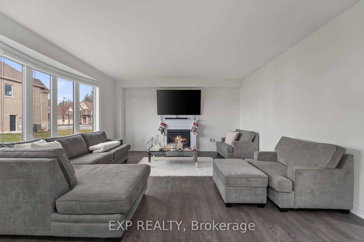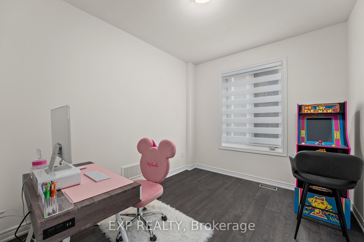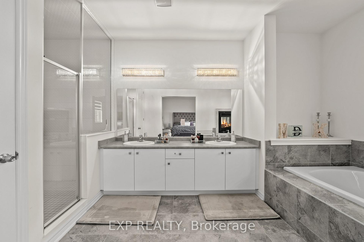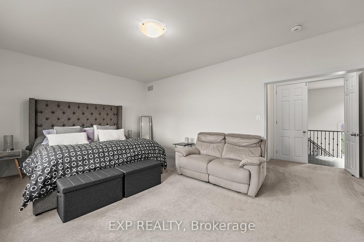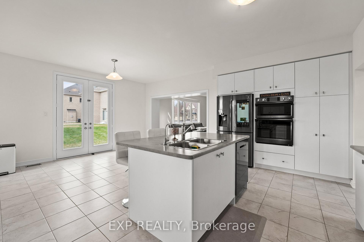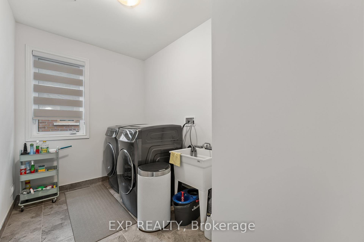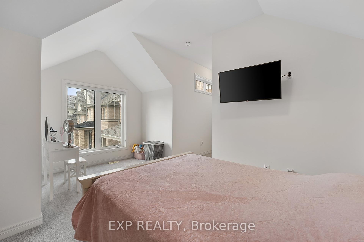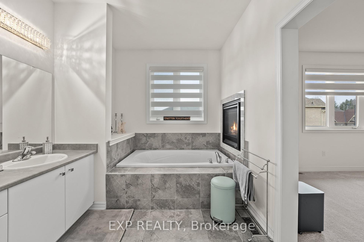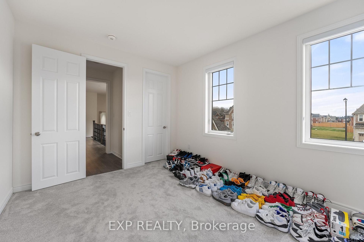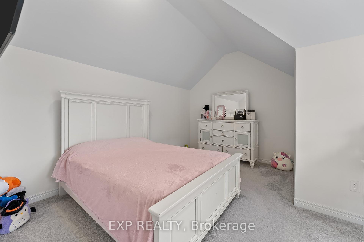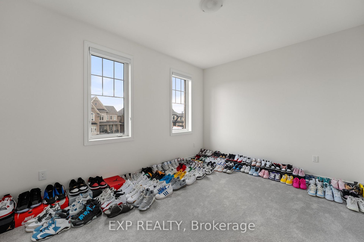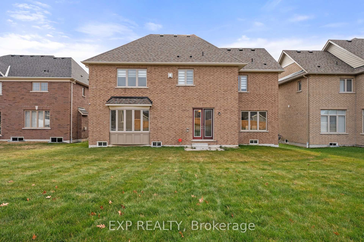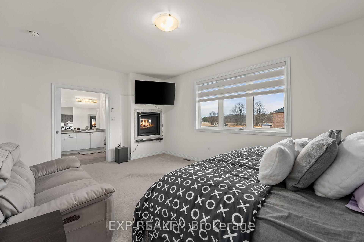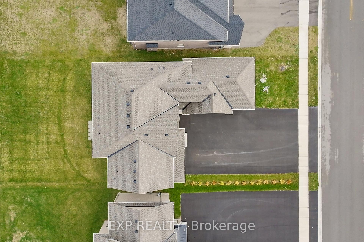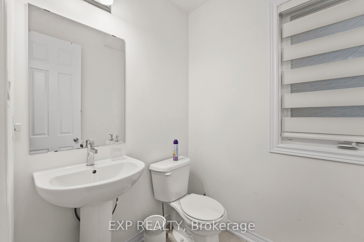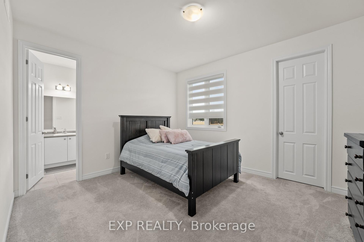$1,324,000
Available - For Sale
Listing ID: S12091958
113 Rugman Cres , Springwater, L9X 2A5, Simcoe
| Located in Stonemanor Woods, this spectacular 4 bedroom, 4 bathroom is waiting for you to call it home. This home has over 3600 square feet of living space, a huge primary bedroom with a 5 piece ensuite that has a double sided fireplace! Every bedroom has a walk in closet. There is a den on the main floor that can be used as an office. The laundry room is on the upper floor for easy access....no stairs to climb to do your laundry. The huge triple car garage is perfect for all your "toys" with tons of parking in the drive way as well. The basement is a blank canvas with a roughed in bathroom and is awaiting your personal touches. This house is a little piece of heaven right in the beautiful municipality of Springwater with access to parks, hiking, biking and many outdoor activities. This is a great opportunity to own a beautiful home in Springwater. Your dream home awaits! Don't miss this GEM! |
| Price | $1,324,000 |
| Taxes: | $6814.07 |
| Occupancy: | Owner |
| Address: | 113 Rugman Cres , Springwater, L9X 2A5, Simcoe |
| Directions/Cross Streets: | Thompson Way & Rugman |
| Rooms: | 11 |
| Bedrooms: | 4 |
| Bedrooms +: | 0 |
| Family Room: | T |
| Basement: | Unfinished |
| Level/Floor | Room | Length(ft) | Width(ft) | Descriptions | |
| Room 1 | Ground | Kitchen | 17.15 | 10.96 | B/I Range, B/I Oven, Ceramic Floor |
| Room 2 | Ground | Other | 16.24 | 10.63 | Ceramic Floor, W/O To Yard, Eat-in Kitchen |
| Room 3 | Ground | Family Ro | 18.11 | 16.76 | Fireplace, Bay Window, Hardwood Floor |
| Room 4 | Ground | Den | 11.18 | 9.51 | Hardwood Floor, Large Window |
| Room 5 | Ground | Living Ro | 12.04 | 17.06 | Hardwood Floor, Large Window |
| Room 6 | Ground | Dining Ro | 13.28 | 6.04 | Hardwood Floor, Large Window |
| Room 7 | Upper | Primary B | 18.83 | 13.48 | 5 Pc Ensuite, 2 Way Fireplace, Walk-In Closet(s) |
| Room 8 | Upper | Bedroom 2 | 14.04 | 14.63 | 4 Pc Bath, Walk-In Closet(s), Broadloom |
| Room 9 | Upper | Bedroom 3 | 13.45 | 10.46 | 4 Pc Bath, Walk-In Closet(s), Broadloom |
| Room 10 | Upper | Bedroom 3 | 16.04 | 14.63 | 4 Pc Ensuite, Walk-In Closet(s), Broadloom |
| Room 11 | Basement | Common Ro | 49.92 | 38.47 | Unfinished |
| Washroom Type | No. of Pieces | Level |
| Washroom Type 1 | 5 | Upper |
| Washroom Type 2 | 4 | Upper |
| Washroom Type 3 | 4 | Upper |
| Washroom Type 4 | 2 | Ground |
| Washroom Type 5 | 0 |
| Total Area: | 0.00 |
| Approximatly Age: | 0-5 |
| Property Type: | Detached |
| Style: | 2-Storey |
| Exterior: | Brick |
| Garage Type: | Attached |
| (Parking/)Drive: | Private |
| Drive Parking Spaces: | 8 |
| Park #1 | |
| Parking Type: | Private |
| Park #2 | |
| Parking Type: | Private |
| Pool: | None |
| Approximatly Age: | 0-5 |
| Approximatly Square Footage: | 3500-5000 |
| CAC Included: | N |
| Water Included: | N |
| Cabel TV Included: | N |
| Common Elements Included: | N |
| Heat Included: | N |
| Parking Included: | N |
| Condo Tax Included: | N |
| Building Insurance Included: | N |
| Fireplace/Stove: | Y |
| Heat Type: | Forced Air |
| Central Air Conditioning: | Central Air |
| Central Vac: | Y |
| Laundry Level: | Syste |
| Ensuite Laundry: | F |
| Sewers: | Sewer |
$
%
Years
This calculator is for demonstration purposes only. Always consult a professional
financial advisor before making personal financial decisions.
| Although the information displayed is believed to be accurate, no warranties or representations are made of any kind. |
| EXP REALTY |
|
|

Paul Sanghera
Sales Representative
Dir:
416.877.3047
Bus:
905-272-5000
Fax:
905-270-0047
| Virtual Tour | Book Showing | Email a Friend |
Jump To:
At a Glance:
| Type: | Freehold - Detached |
| Area: | Simcoe |
| Municipality: | Springwater |
| Neighbourhood: | Centre Vespra |
| Style: | 2-Storey |
| Approximate Age: | 0-5 |
| Tax: | $6,814.07 |
| Beds: | 4 |
| Baths: | 4 |
| Fireplace: | Y |
| Pool: | None |
Locatin Map:
Payment Calculator:




