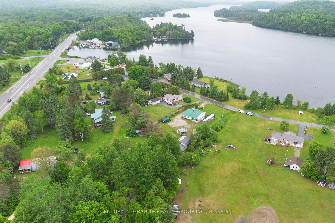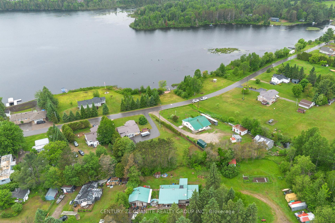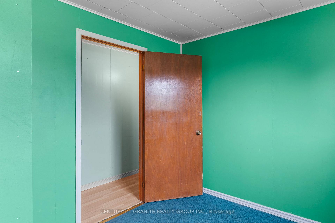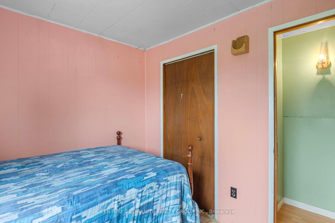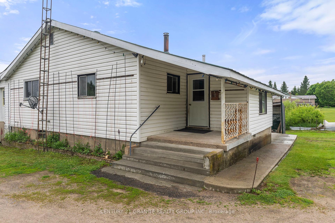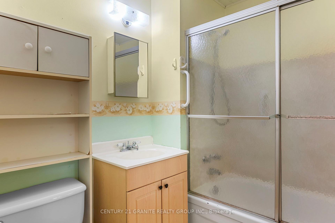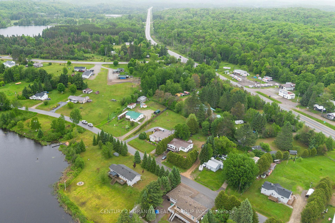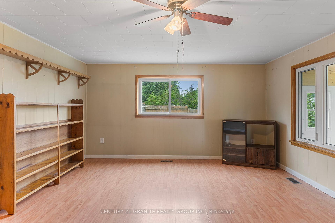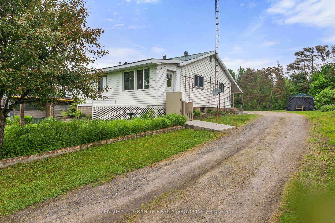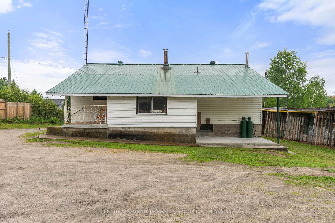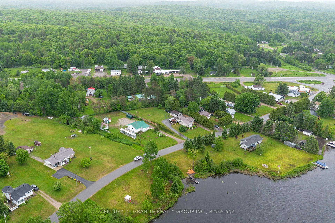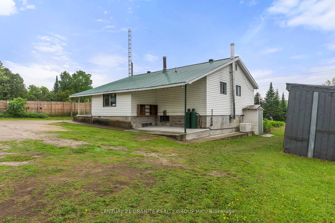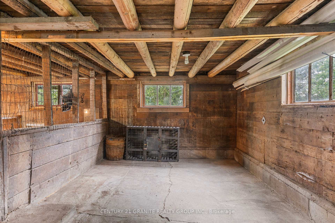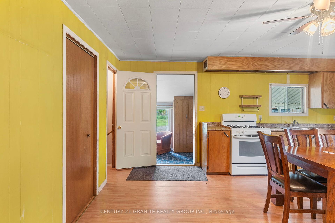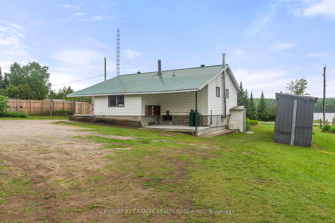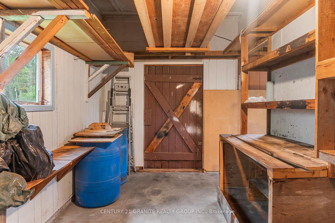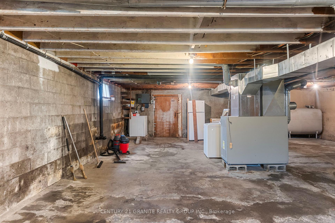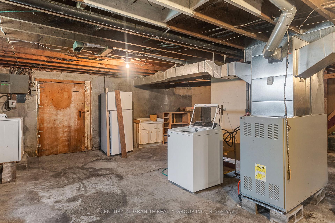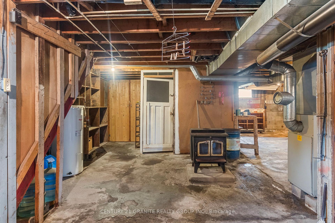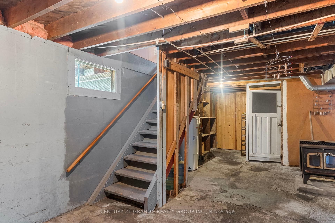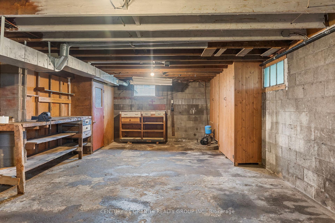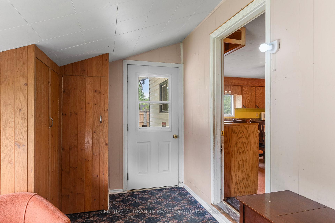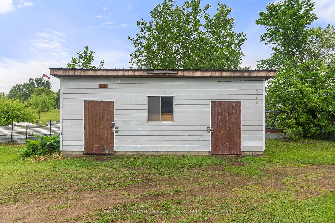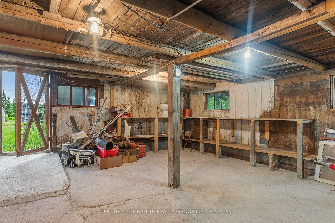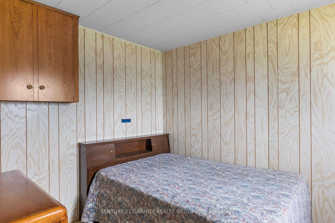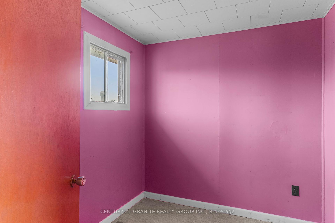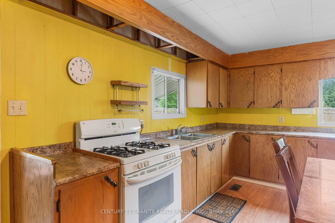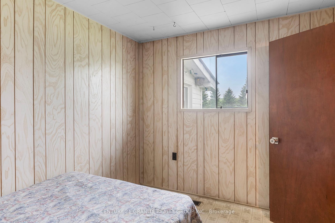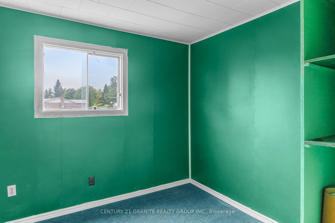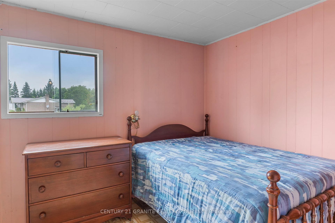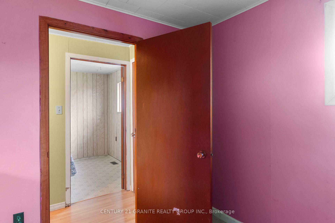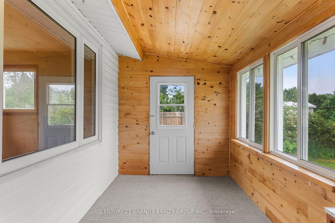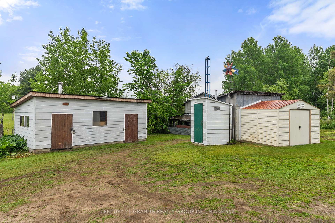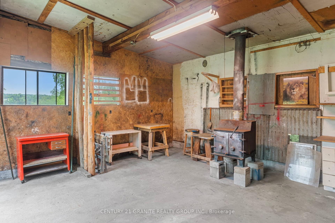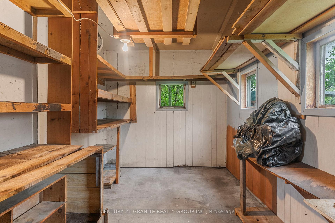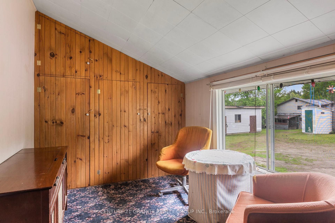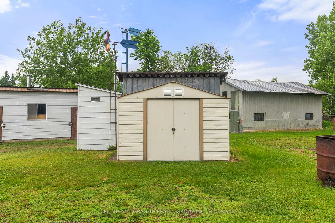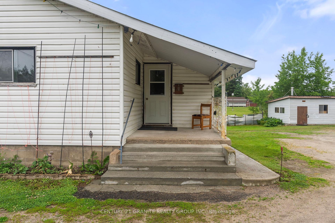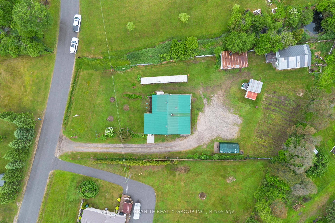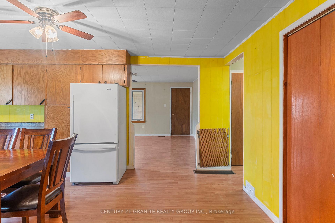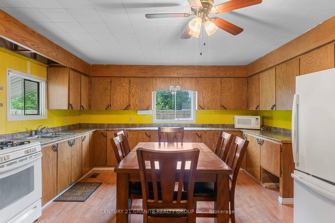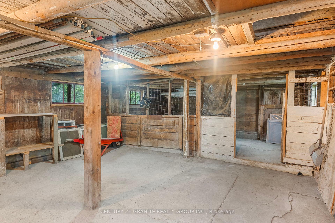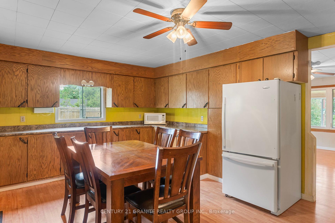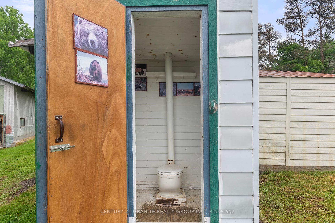$449,000
Available - For Sale
Listing ID: X12210382
58 Paudash Lake Road , Faraday, K0L 1C0, Hastings
| This well-maintained 4-bedroom, 1-bathroom offers convenient main floor living and is perfectly positioned directly across from the beautiful Paudash Lake. Enjoy peaceful lake views and easy access to water recreation, with the local marina, restaurant, laundry mat and charming shops in Paudash just a short walk away. Set on a spacious lot, the property features a large workshop perfect for storage, hobbies, or home-steading insulated and wired for versatility. As well as an outhouse, wood shed and single bay metal garage. The home is equipped with a full GENERAC generator system, wheelchair lift and main floor bedrooms. Full walkout basement with additional workshop space and lots of space to expand. Brand new Forced air propane furnace. Whether youre looking for a year-round residence, a rental investment, retirement home or a cottage getaway this property has the versatility to suit your needs. Located just 15 minutes from the bustling town of Bancroft for all the extras not found in the hamlet of Paudash. Just over an hour to Peterborough for all the big city needs. Being sold as is. |
| Price | $449,000 |
| Taxes: | $1842.00 |
| Occupancy: | Vacant |
| Address: | 58 Paudash Lake Road , Faraday, K0L 1C0, Hastings |
| Acreage: | .50-1.99 |
| Directions/Cross Streets: | Hwy 28 S. |
| Rooms: | 9 |
| Bedrooms: | 4 |
| Bedrooms +: | 0 |
| Family Room: | T |
| Basement: | Full, Walk-Up |
| Level/Floor | Room | Length(ft) | Width(ft) | Descriptions | |
| Room 1 | Main | Mud Room | 13.12 | 7.22 | |
| Room 2 | Main | Bathroom | 5.9 | 4.59 | 3 Pc Bath |
| Room 3 | Main | Living Ro | 18.37 | 14.43 | |
| Room 4 | Main | Sunroom | 7.22 | 18.7 | |
| Room 5 | Main | Bedroom | 10.17 | 8.53 | |
| Room 6 | Main | Bedroom 2 | 7.22 | 8.53 | |
| Room 7 | Main | Bedroom 3 | 10.82 | 8.2 | |
| Room 8 | Main | Bedroom 4 | 8.86 | 8.53 | |
| Room 9 | Main | Kitchen | 14.43 | 18.04 |
| Washroom Type | No. of Pieces | Level |
| Washroom Type 1 | 3 | Main |
| Washroom Type 2 | 0 | |
| Washroom Type 3 | 0 | |
| Washroom Type 4 | 0 | |
| Washroom Type 5 | 0 | |
| Washroom Type 6 | 3 | Main |
| Washroom Type 7 | 0 | |
| Washroom Type 8 | 0 | |
| Washroom Type 9 | 0 | |
| Washroom Type 10 | 0 |
| Total Area: | 0.00 |
| Property Type: | Detached |
| Style: | Bungalow |
| Exterior: | Vinyl Siding |
| Garage Type: | Detached |
| (Parking/)Drive: | Private |
| Drive Parking Spaces: | 7 |
| Park #1 | |
| Parking Type: | Private |
| Park #2 | |
| Parking Type: | Private |
| Pool: | None |
| Other Structures: | Barn, Garden S |
| Approximatly Square Footage: | 1100-1500 |
| Property Features: | Fenced Yard, Lake/Pond |
| CAC Included: | N |
| Water Included: | N |
| Cabel TV Included: | N |
| Common Elements Included: | N |
| Heat Included: | N |
| Parking Included: | N |
| Condo Tax Included: | N |
| Building Insurance Included: | N |
| Fireplace/Stove: | Y |
| Heat Type: | Forced Air |
| Central Air Conditioning: | None |
| Central Vac: | N |
| Laundry Level: | Syste |
| Ensuite Laundry: | F |
| Elevator Lift: | True |
| Sewers: | Septic |
| Water: | Dug Well |
| Water Supply Types: | Dug Well |
| Utilities-Hydro: | Y |
$
%
Years
This calculator is for demonstration purposes only. Always consult a professional
financial advisor before making personal financial decisions.
| Although the information displayed is believed to be accurate, no warranties or representations are made of any kind. |
| CENTURY 21 GRANITE REALTY GROUP INC. |
|
|

Paul Sanghera
Sales Representative
Dir:
416.877.3047
Bus:
905-272-5000
Fax:
905-270-0047
| Book Showing | Email a Friend |
Jump To:
At a Glance:
| Type: | Freehold - Detached |
| Area: | Hastings |
| Municipality: | Faraday |
| Neighbourhood: | Faraday |
| Style: | Bungalow |
| Tax: | $1,842 |
| Beds: | 4 |
| Baths: | 1 |
| Fireplace: | Y |
| Pool: | None |
Locatin Map:
Payment Calculator:

