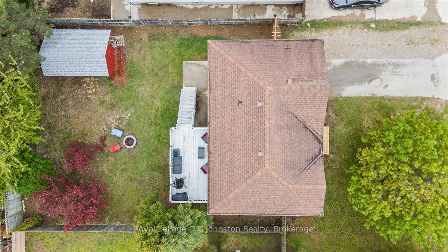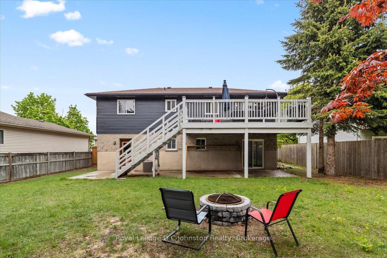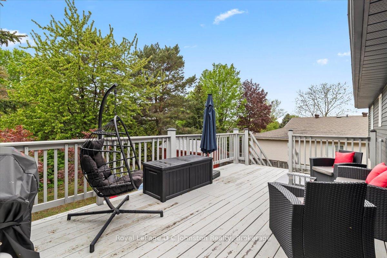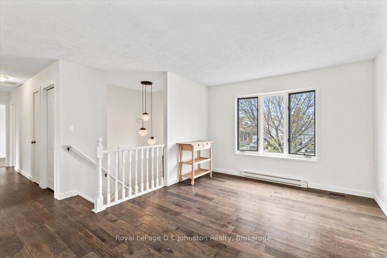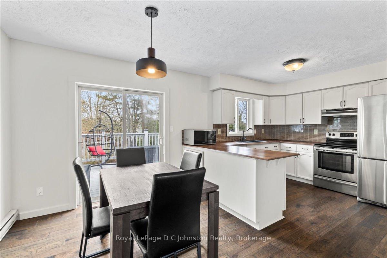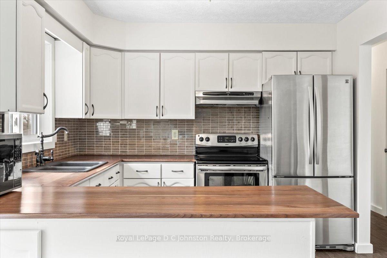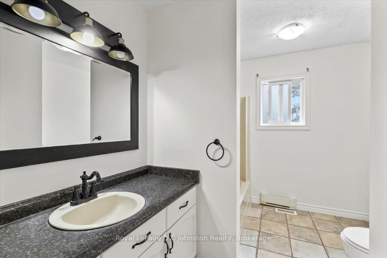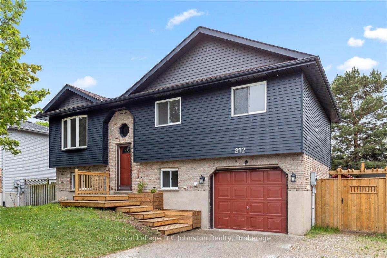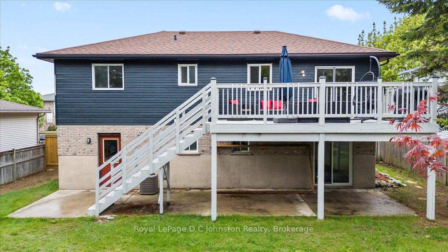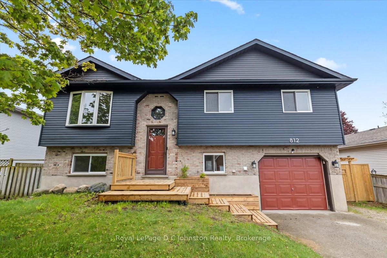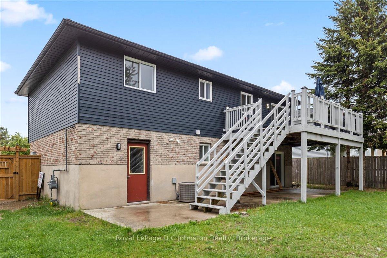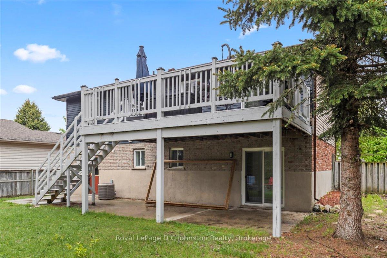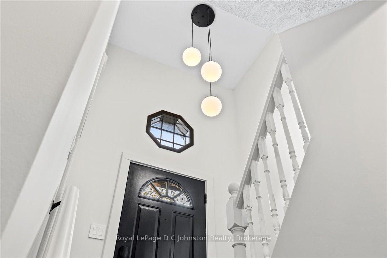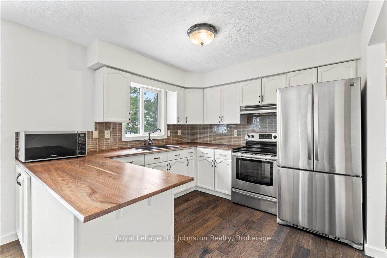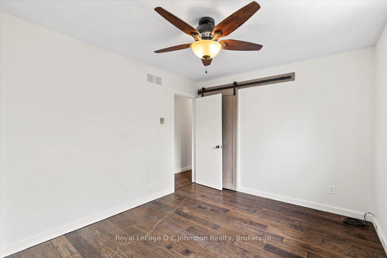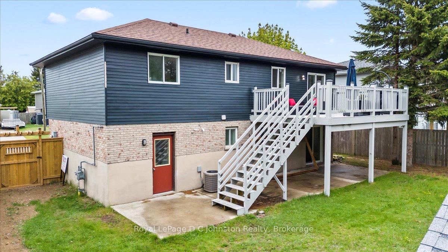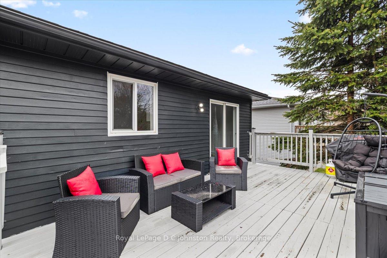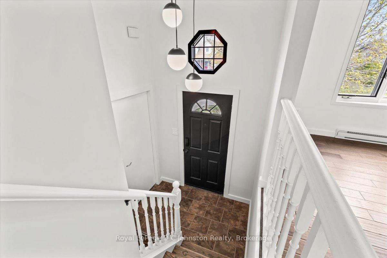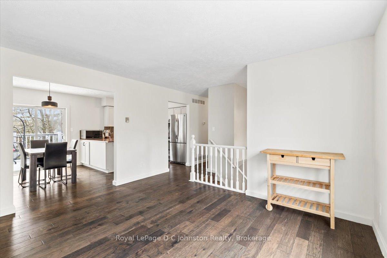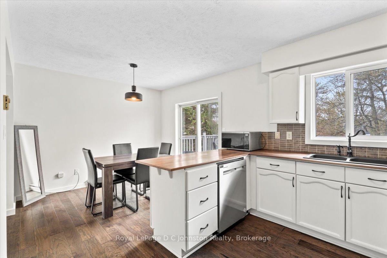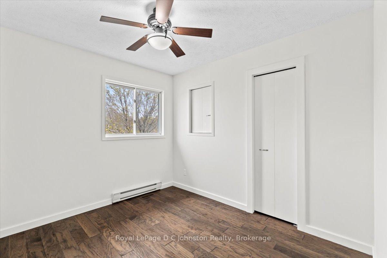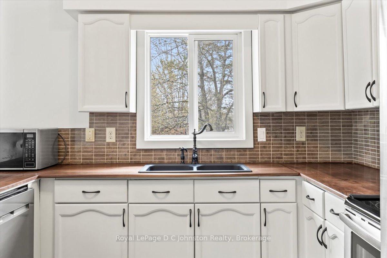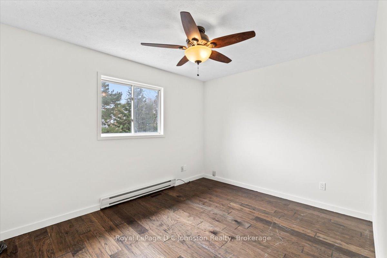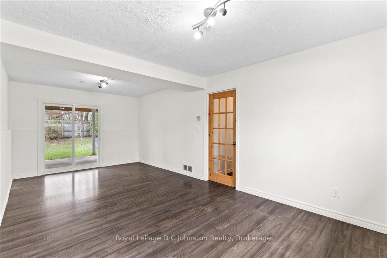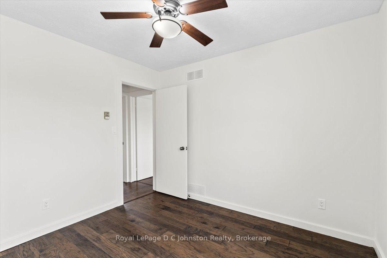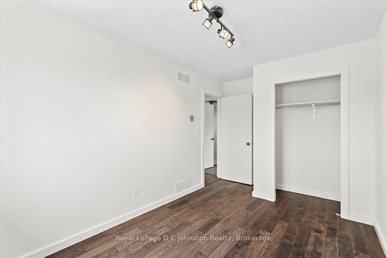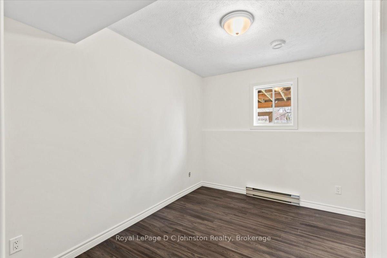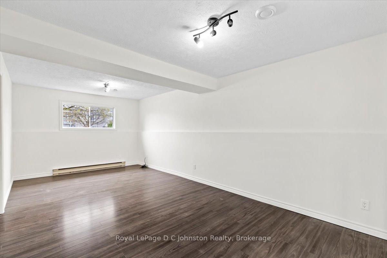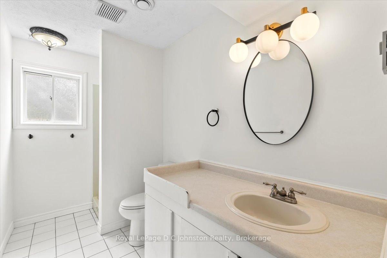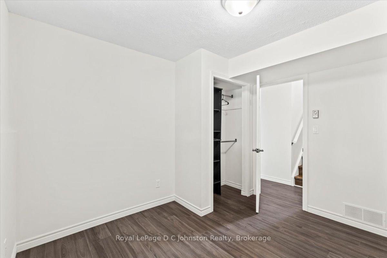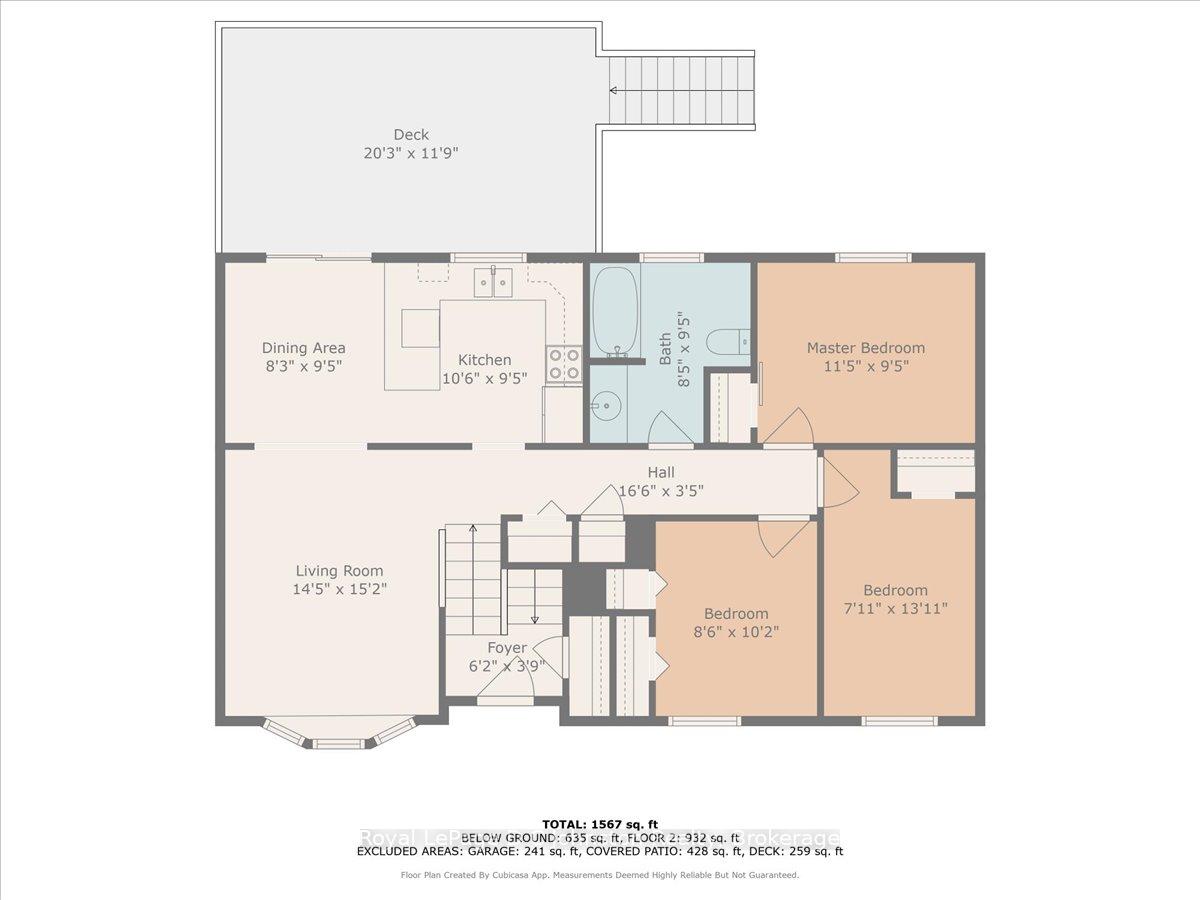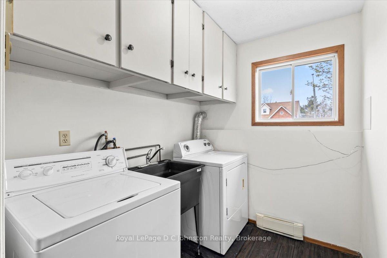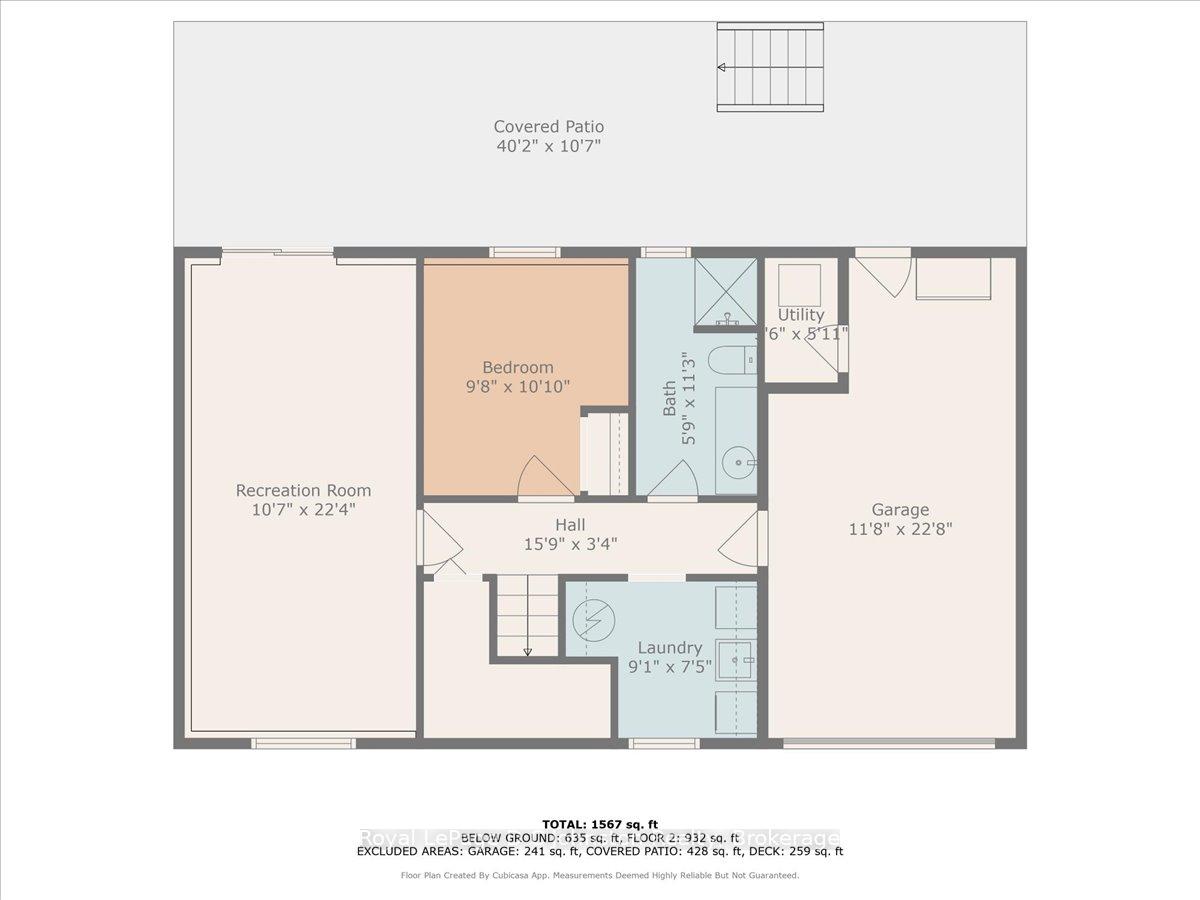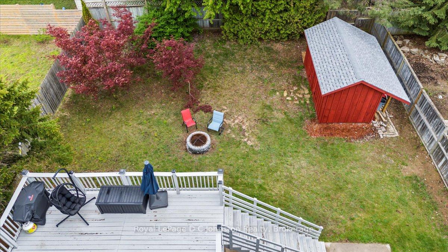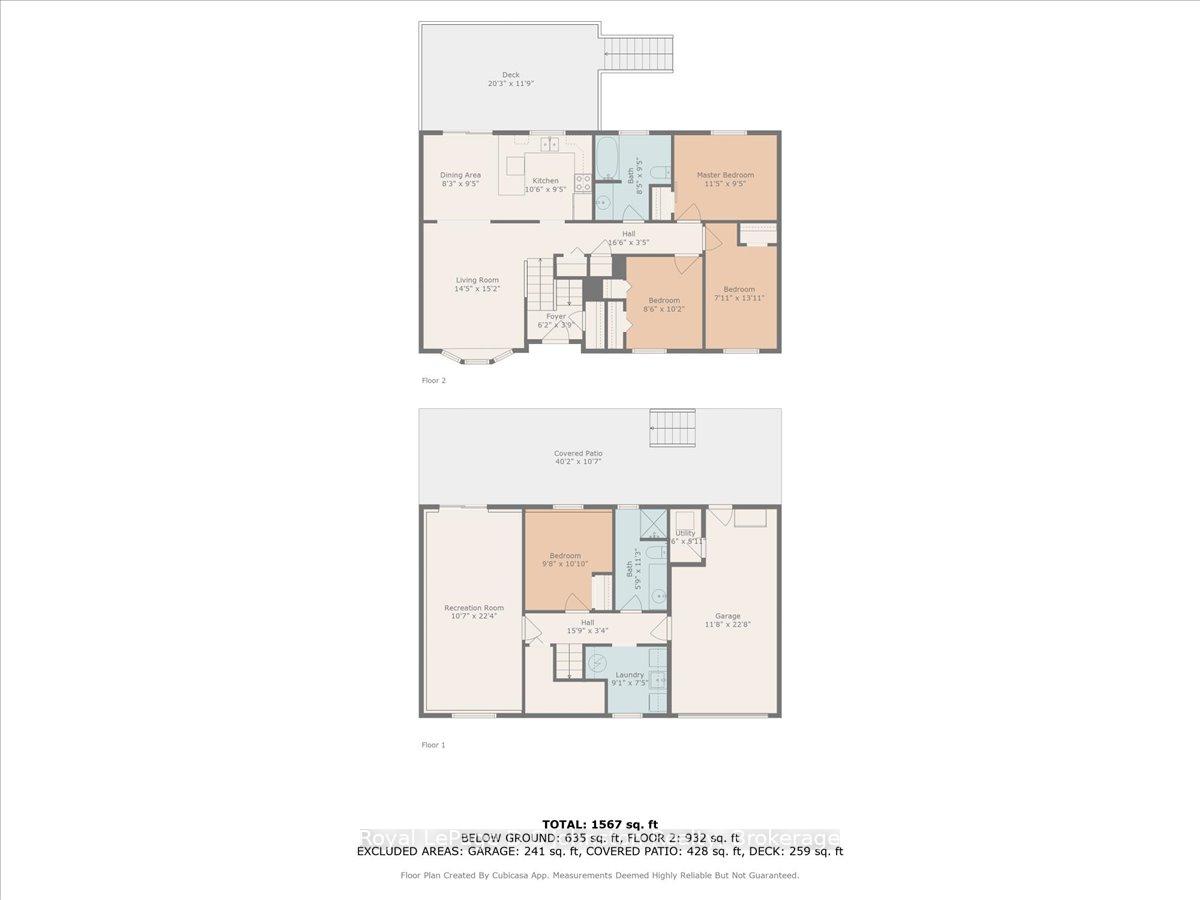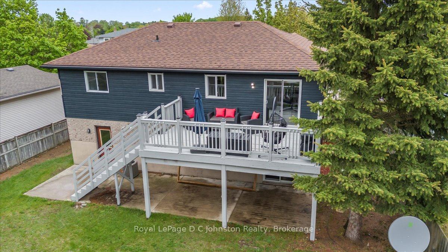$619,999
Available - For Sale
Listing ID: X12158789
812 Bradford Stre , Saugeen Shores, N0H 2C4, Bruce
| Freshly painted from ceilings to trim, this 4 bedroom, 2 bathroom walkout bungalow sits in a quiet, friendly neighbourhood, just steps from a favourite local park and a short walk to the Rail Trail. Inside, you'll find a bright, practical layout with newly refinished red oak kitchen countertops and easy access to a perfect bbq ready deck! The fully fenced backyard offers privacy, mature trees, and lots of space to enjoy. A newly custom built shed provides functional storage for tools, bikes, or seasonal gear. The walkout basement extends your living space with a family room, a fourth bedroom, and a 3 piece bathroom great for guests, teens, or a home office. With the price recently reduced, this home is an inviting option for first time buyers, families, or anyone who wants a well kept space they can make their own over time. Its move in ready, with plenty of potential to grow into! |
| Price | $619,999 |
| Taxes: | $3368.00 |
| Assessment Year: | 2024 |
| Occupancy: | Vacant |
| Address: | 812 Bradford Stre , Saugeen Shores, N0H 2C4, Bruce |
| Directions/Cross Streets: | Bradford Street and Arlington Street |
| Rooms: | 7 |
| Rooms +: | 4 |
| Bedrooms: | 3 |
| Bedrooms +: | 1 |
| Family Room: | T |
| Basement: | Finished wit |
| Level/Floor | Room | Length(ft) | Width(ft) | Descriptions | |
| Room 1 | Main | Kitchen | 10.5 | 9.41 | |
| Room 2 | Main | Living Ro | 14.4 | 15.15 | |
| Room 3 | Main | Dining Ro | 8.23 | 9.41 | Combined w/Kitchen |
| Room 4 | Main | Primary B | 11.41 | 9.41 | |
| Room 5 | Main | Bedroom | 8.5 | 10.17 | |
| Room 6 | Main | Bedroom 2 | 7.9 | 13.91 | |
| Room 7 | Main | Bathroom | 8.43 | 9.41 | 4 Pc Bath |
| Room 8 | Ground | Bedroom 4 | 9.68 | 10.82 | |
| Room 9 | Ground | Bathroom | 5.74 | 10.82 | 3 Pc Bath |
| Room 10 | Ground | Laundry | 9.09 | 8.53 | |
| Room 11 | Ground | Family Ro | 10.59 | 22.34 |
| Washroom Type | No. of Pieces | Level |
| Washroom Type 1 | 4 | Main |
| Washroom Type 2 | 3 | Basement |
| Washroom Type 3 | 0 | |
| Washroom Type 4 | 0 | |
| Washroom Type 5 | 0 |
| Total Area: | 0.00 |
| Approximatly Age: | 31-50 |
| Property Type: | Detached |
| Style: | Bungalow-Raised |
| Exterior: | Brick, Aluminum Siding |
| Garage Type: | Attached |
| (Parking/)Drive: | Private |
| Drive Parking Spaces: | 4 |
| Park #1 | |
| Parking Type: | Private |
| Park #2 | |
| Parking Type: | Private |
| Pool: | None |
| Other Structures: | Shed |
| Approximatly Age: | 31-50 |
| Approximatly Square Footage: | 1500-2000 |
| Property Features: | Beach, Fenced Yard |
| CAC Included: | N |
| Water Included: | N |
| Cabel TV Included: | N |
| Common Elements Included: | N |
| Heat Included: | N |
| Parking Included: | N |
| Condo Tax Included: | N |
| Building Insurance Included: | N |
| Fireplace/Stove: | N |
| Heat Type: | Forced Air |
| Central Air Conditioning: | Central Air |
| Central Vac: | N |
| Laundry Level: | Syste |
| Ensuite Laundry: | F |
| Elevator Lift: | False |
| Sewers: | Sewer |
| Utilities-Cable: | Y |
| Utilities-Hydro: | Y |
$
%
Years
This calculator is for demonstration purposes only. Always consult a professional
financial advisor before making personal financial decisions.
| Although the information displayed is believed to be accurate, no warranties or representations are made of any kind. |
| Royal LePage D C Johnston Realty |
|
|

Paul Sanghera
Sales Representative
Dir:
416.877.3047
Bus:
905-272-5000
Fax:
905-270-0047
| Virtual Tour | Book Showing | Email a Friend |
Jump To:
At a Glance:
| Type: | Freehold - Detached |
| Area: | Bruce |
| Municipality: | Saugeen Shores |
| Neighbourhood: | Saugeen Shores |
| Style: | Bungalow-Raised |
| Approximate Age: | 31-50 |
| Tax: | $3,368 |
| Beds: | 3+1 |
| Baths: | 2 |
| Fireplace: | N |
| Pool: | None |
Locatin Map:
Payment Calculator:

