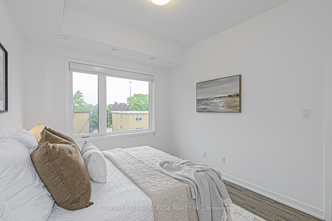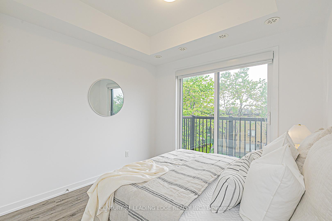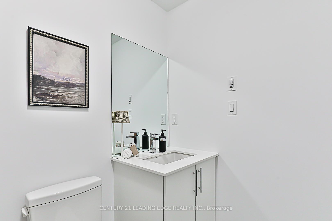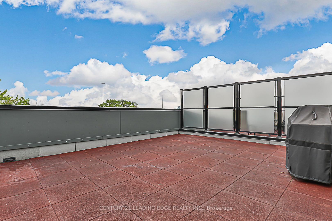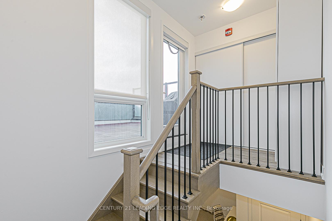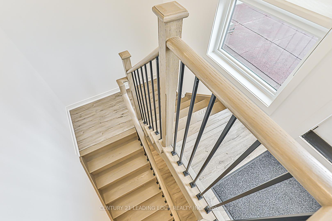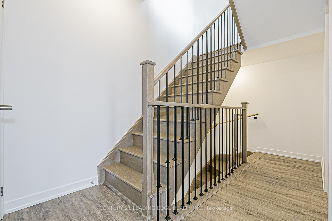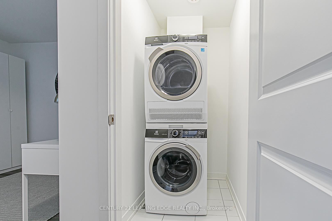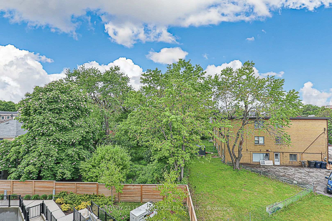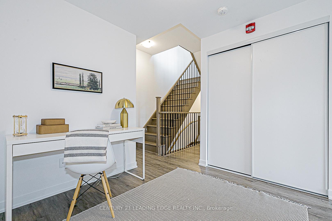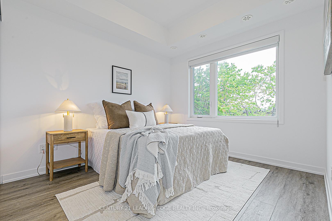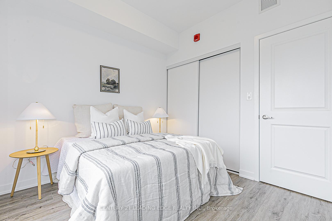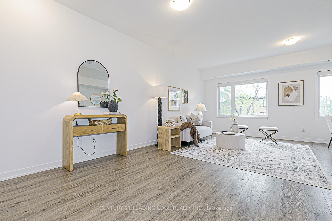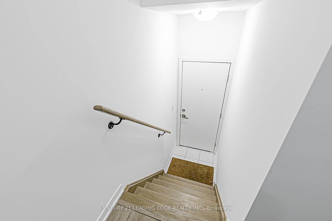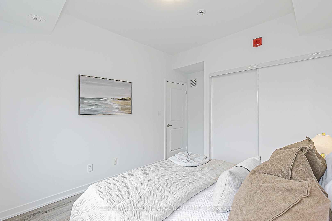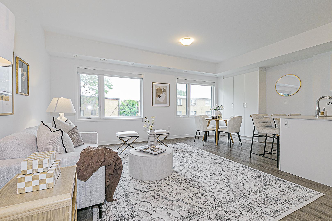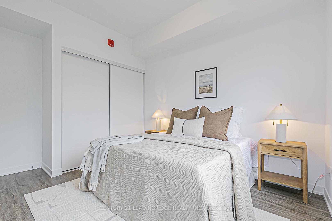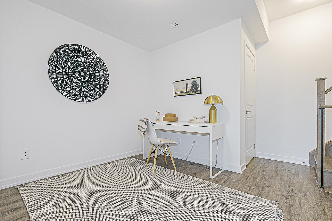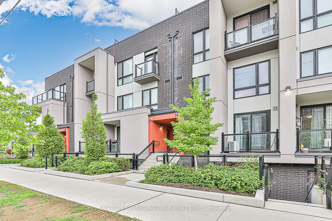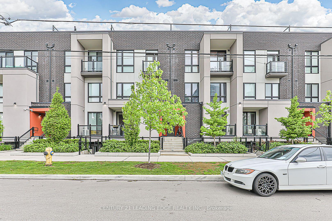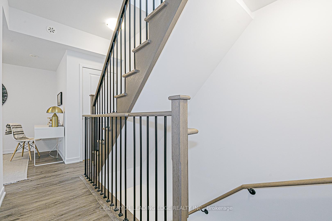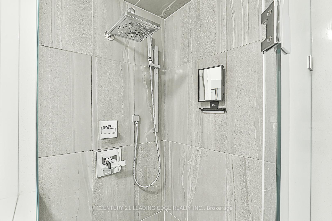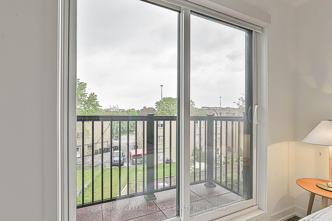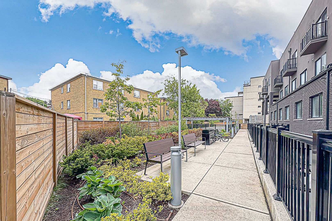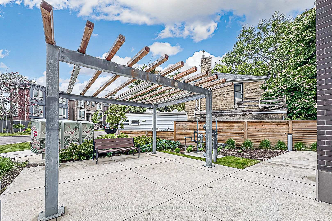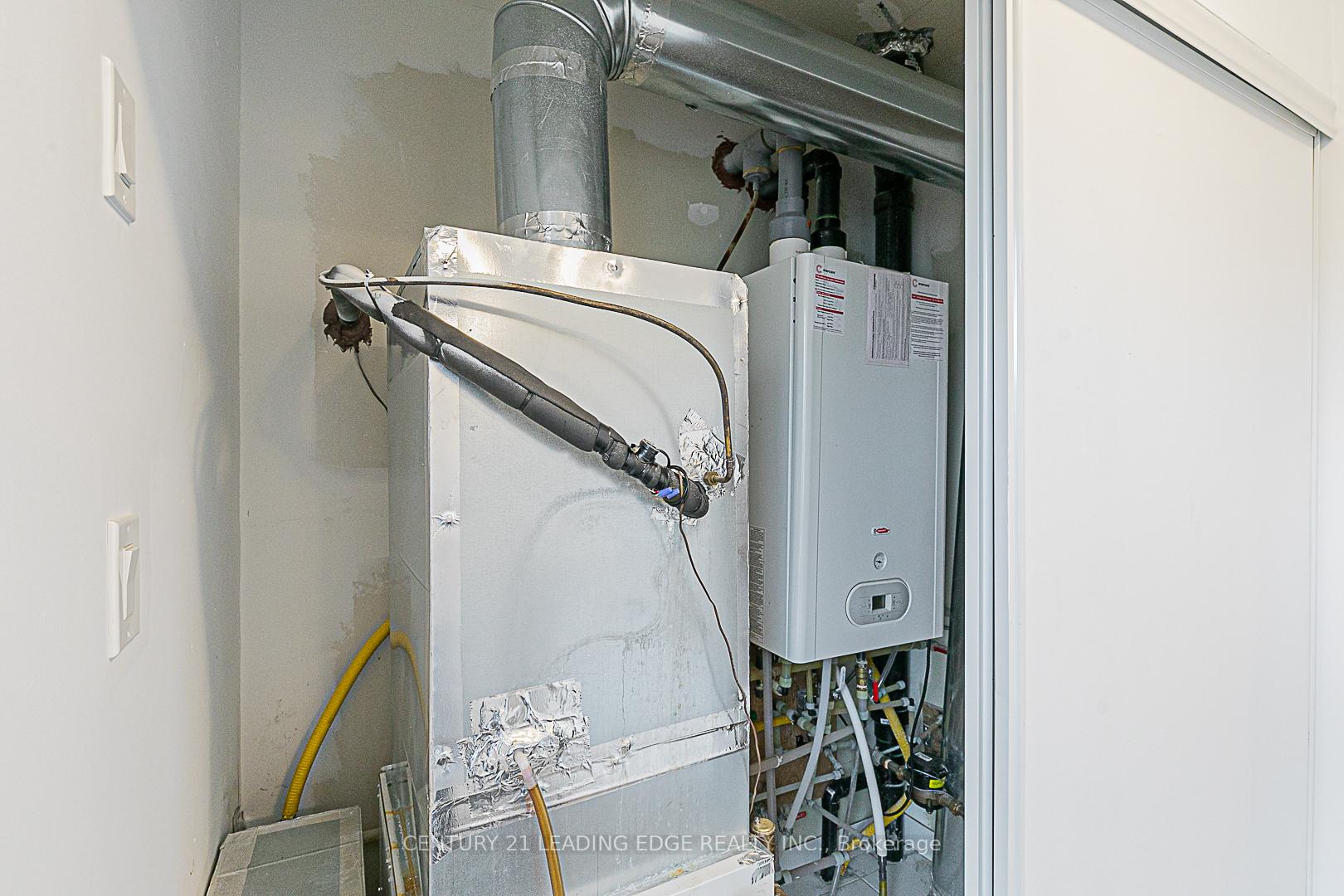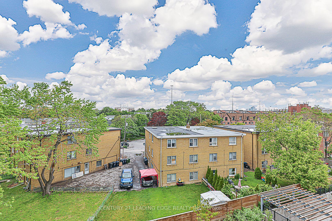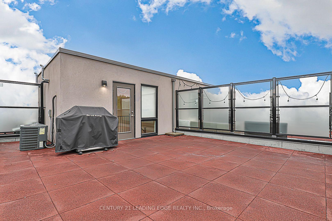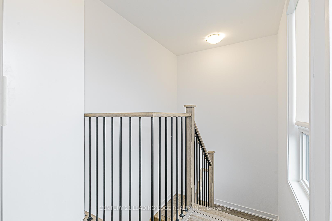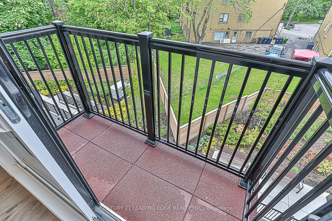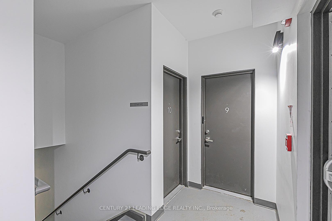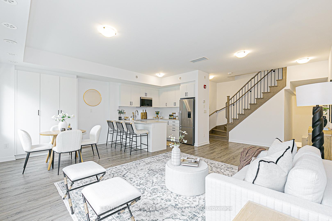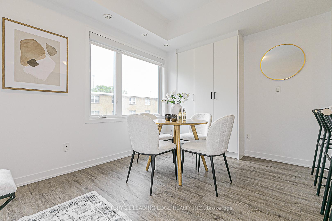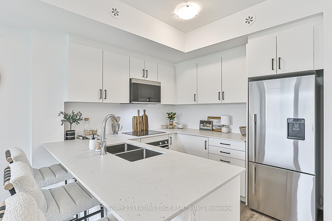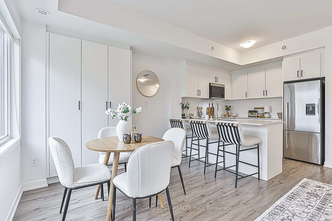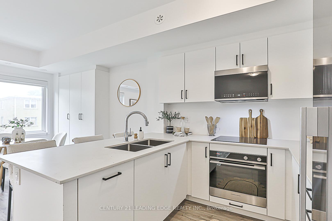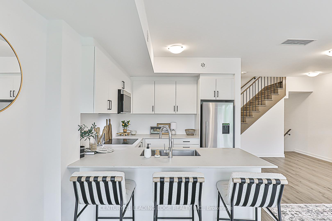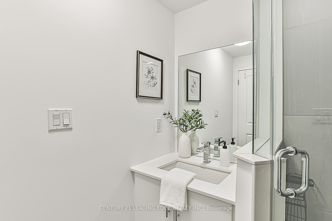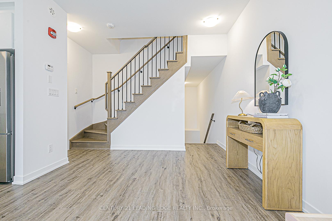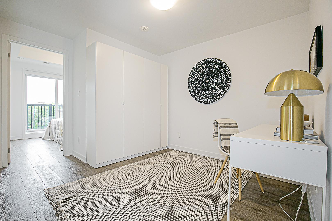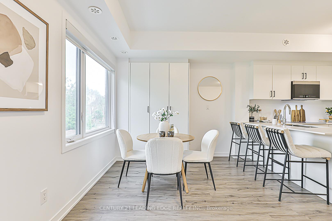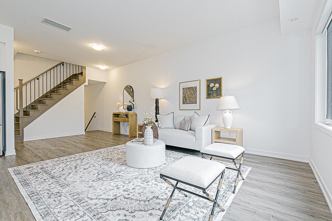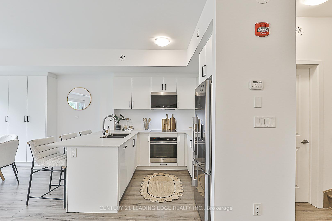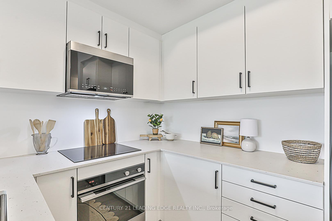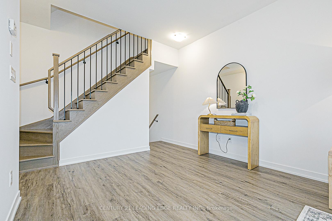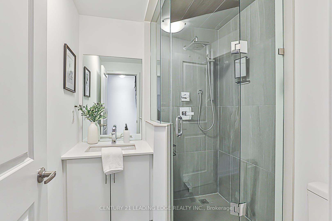$879,900
Available - For Sale
Listing ID: C12188280
14 Marquette Aven , Toronto, M6A 0E1, Toronto
| Stylish Marquette Urban Townhouse | 2 Bed + Den | $62K in Upgrades. Experience elevated urban living in this move-in ready Marquette townhouse offering 1,344 sq ft of thoughtfully designed space. This modern home features 2 spacious bedrooms, a versatile den, and 2 full bathrooms perfect for professionals, small families, or those seeking a smart investment. Soaring 9-foot ceilings and over $62,000 in premium upgrades set this home apart. Enjoy a chef-inspired kitchen complete with high-end Fisher & Paykel stainless steel appliances, Fridge and Built-in oven, cooktop, Bosch Built-in Dishwasher With Caesarstone Countertop. Oak Staircases with Wrought Iron Pickets and Engineered Vinyl Flooring Throughout. Owned - One Underground Parking Spot and One Locker. Step outside to your expansive 419 sq ft private terrace ideal for entertaining or relaxing in style. Conveniently located in a quiet court setting, you're just minutes from transit, shops, schools, parks, restaurants, and major highways - combining peaceful living with unbeatable access to city amenities. Move in ready. A must see! |
| Price | $879,900 |
| Taxes: | $3948.39 |
| Occupancy: | Vacant |
| Address: | 14 Marquette Aven , Toronto, M6A 0E1, Toronto |
| Postal Code: | M6A 0E1 |
| Province/State: | Toronto |
| Directions/Cross Streets: | Bathurst St / 401 |
| Level/Floor | Room | Length(ft) | Width(ft) | Descriptions | |
| Room 1 | Main | Living Ro | 12.69 | 10.2 | Vinyl Floor, Open Concept, Large Window |
| Room 2 | Main | Dining Ro | 10 | 9.41 | Vinyl Floor, B/I Closet, Large Window |
| Room 3 | Main | Kitchen | 9.41 | 8.79 | Vinyl Floor, Stainless Steel Appl, Quartz Counter |
| Room 4 | Upper | Primary B | 11.09 | 9.41 | Vinyl Floor, Closet, Window |
| Room 5 | Upper | Bedroom 2 | 10.1 | 9.12 | Vinyl Floor, Closet, W/O To Balcony |
| Room 6 | Upper | Den | 9.18 | 6.1 | Vinyl Floor, B/I Closet, Open Concept |
| Room 7 | Upper | Loft | 19.09 | 17.09 | Closet |
| Washroom Type | No. of Pieces | Level |
| Washroom Type 1 | 3 | Main |
| Washroom Type 2 | 4 | Upper |
| Washroom Type 3 | 0 | |
| Washroom Type 4 | 0 | |
| Washroom Type 5 | 0 | |
| Washroom Type 6 | 3 | Main |
| Washroom Type 7 | 4 | Upper |
| Washroom Type 8 | 0 | |
| Washroom Type 9 | 0 | |
| Washroom Type 10 | 0 |
| Total Area: | 0.00 |
| Approximatly Age: | New |
| Washrooms: | 2 |
| Heat Type: | Forced Air |
| Central Air Conditioning: | Central Air |
$
%
Years
This calculator is for demonstration purposes only. Always consult a professional
financial advisor before making personal financial decisions.
| Although the information displayed is believed to be accurate, no warranties or representations are made of any kind. |
| CENTURY 21 LEADING EDGE REALTY INC. |
|
|

Paul Sanghera
Sales Representative
Dir:
416.877.3047
Bus:
905-272-5000
Fax:
905-270-0047
| Virtual Tour | Book Showing | Email a Friend |
Jump To:
At a Glance:
| Type: | Com - Condo Townhouse |
| Area: | Toronto |
| Municipality: | Toronto C04 |
| Neighbourhood: | Englemount-Lawrence |
| Style: | Stacked Townhous |
| Approximate Age: | New |
| Tax: | $3,948.39 |
| Maintenance Fee: | $473.86 |
| Beds: | 2+1 |
| Baths: | 2 |
| Fireplace: | N |
Locatin Map:
Payment Calculator:

