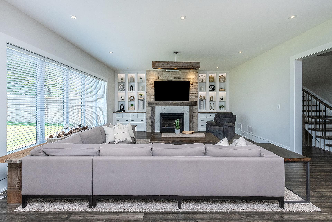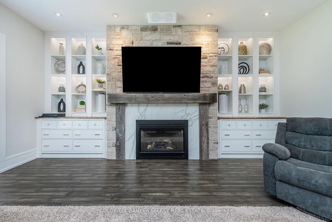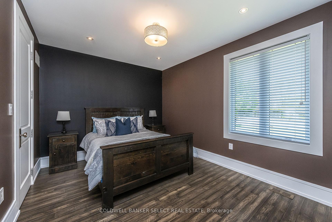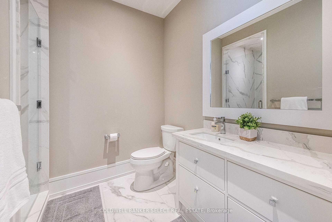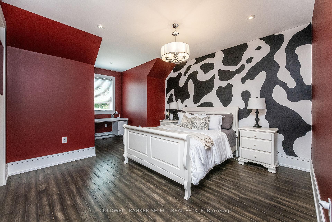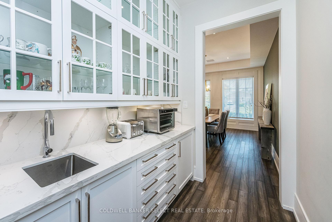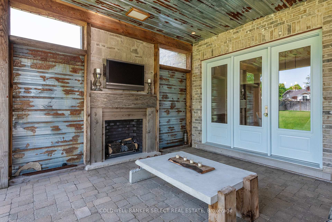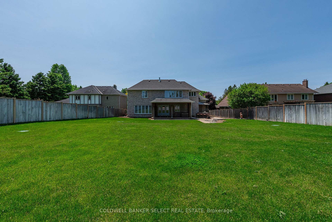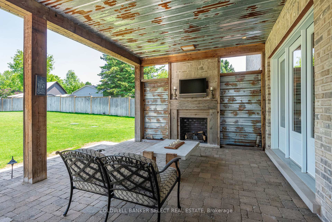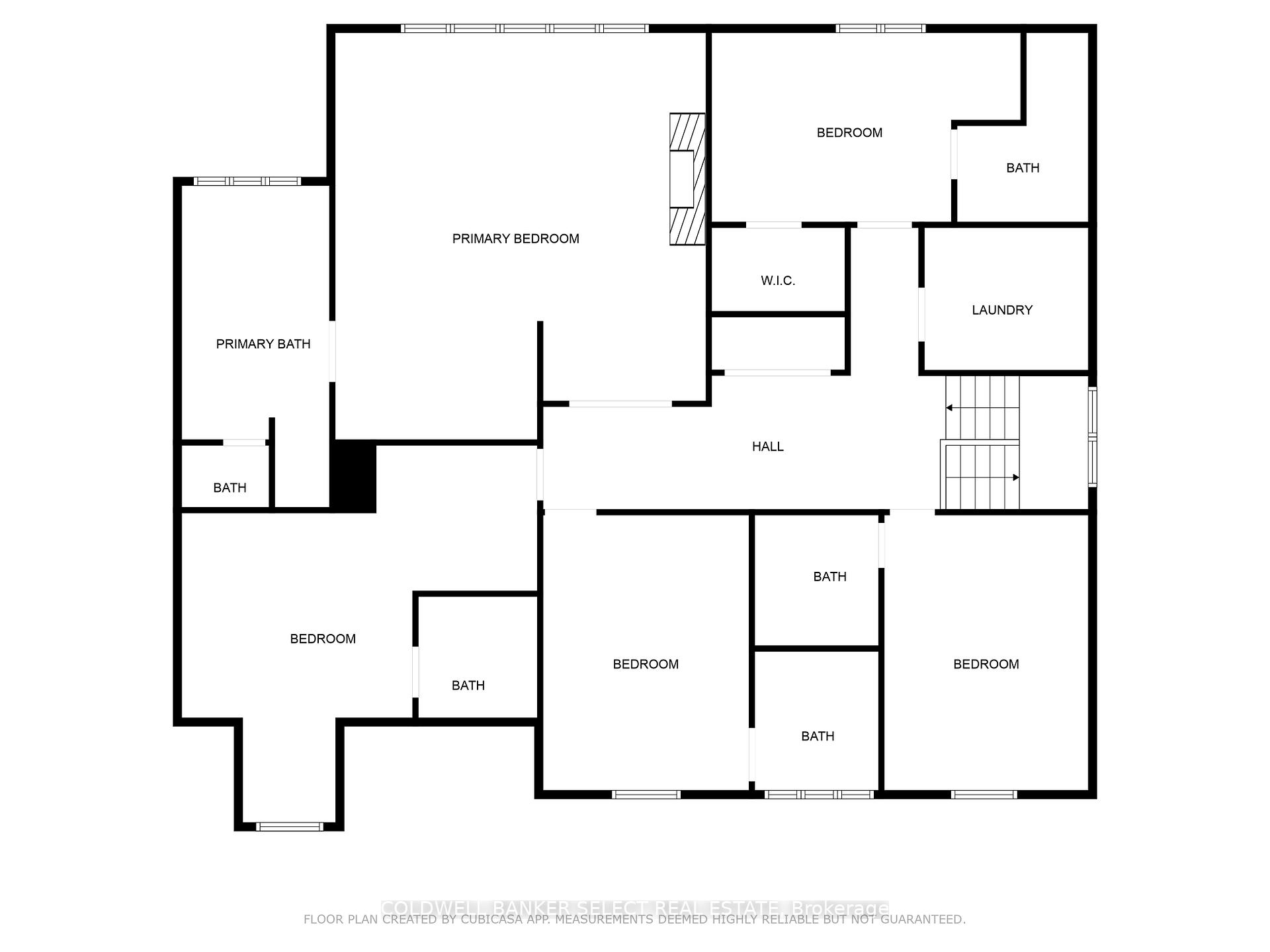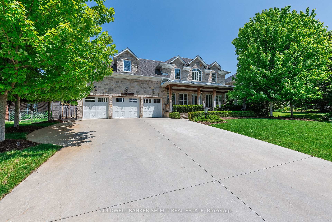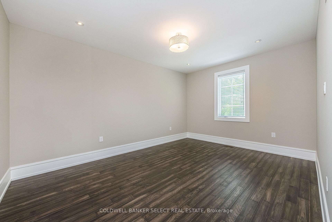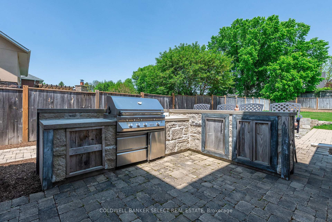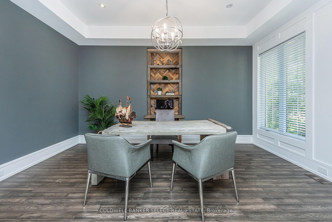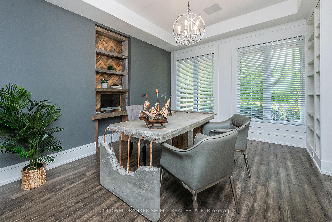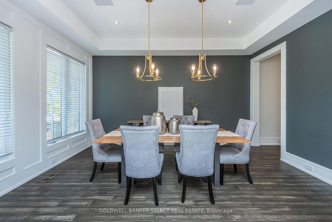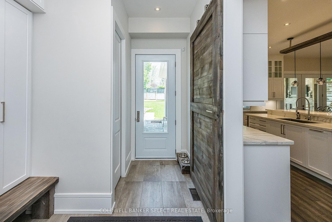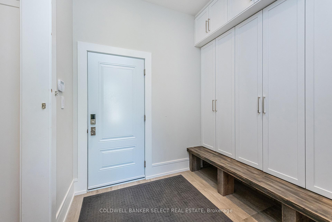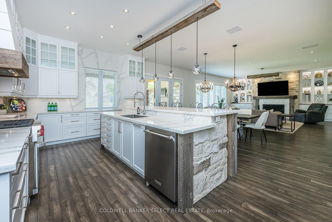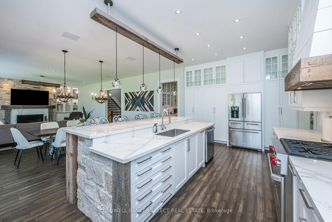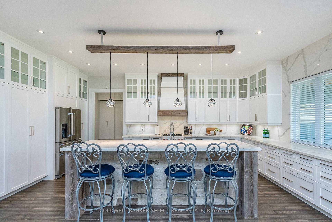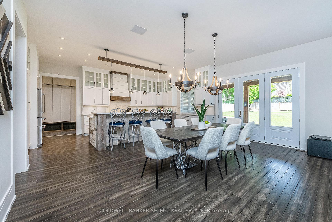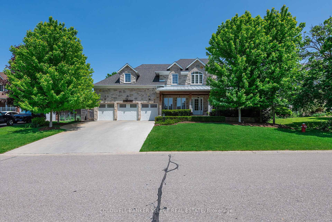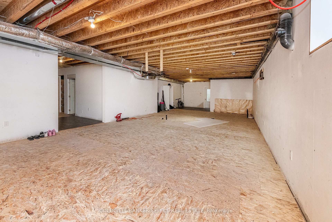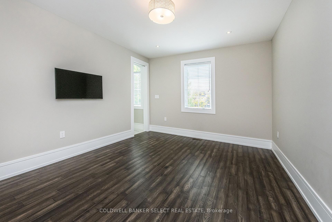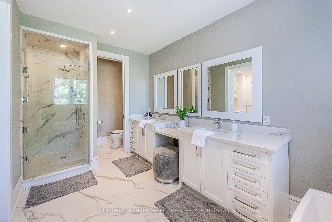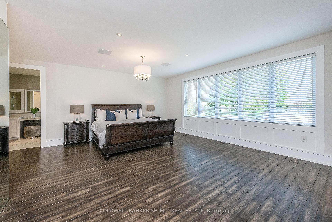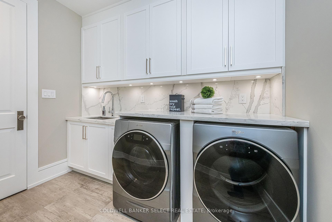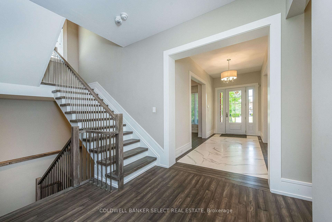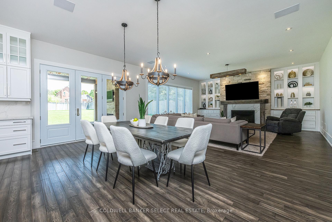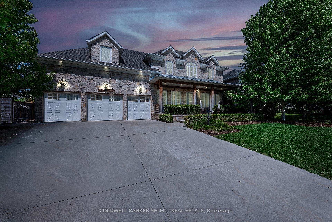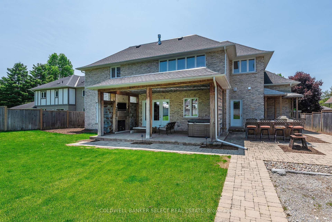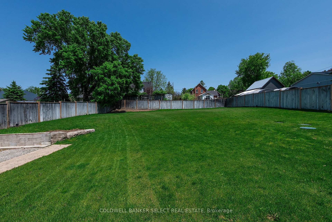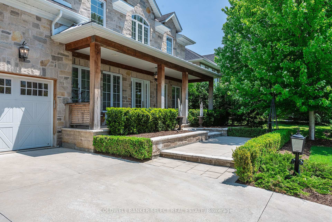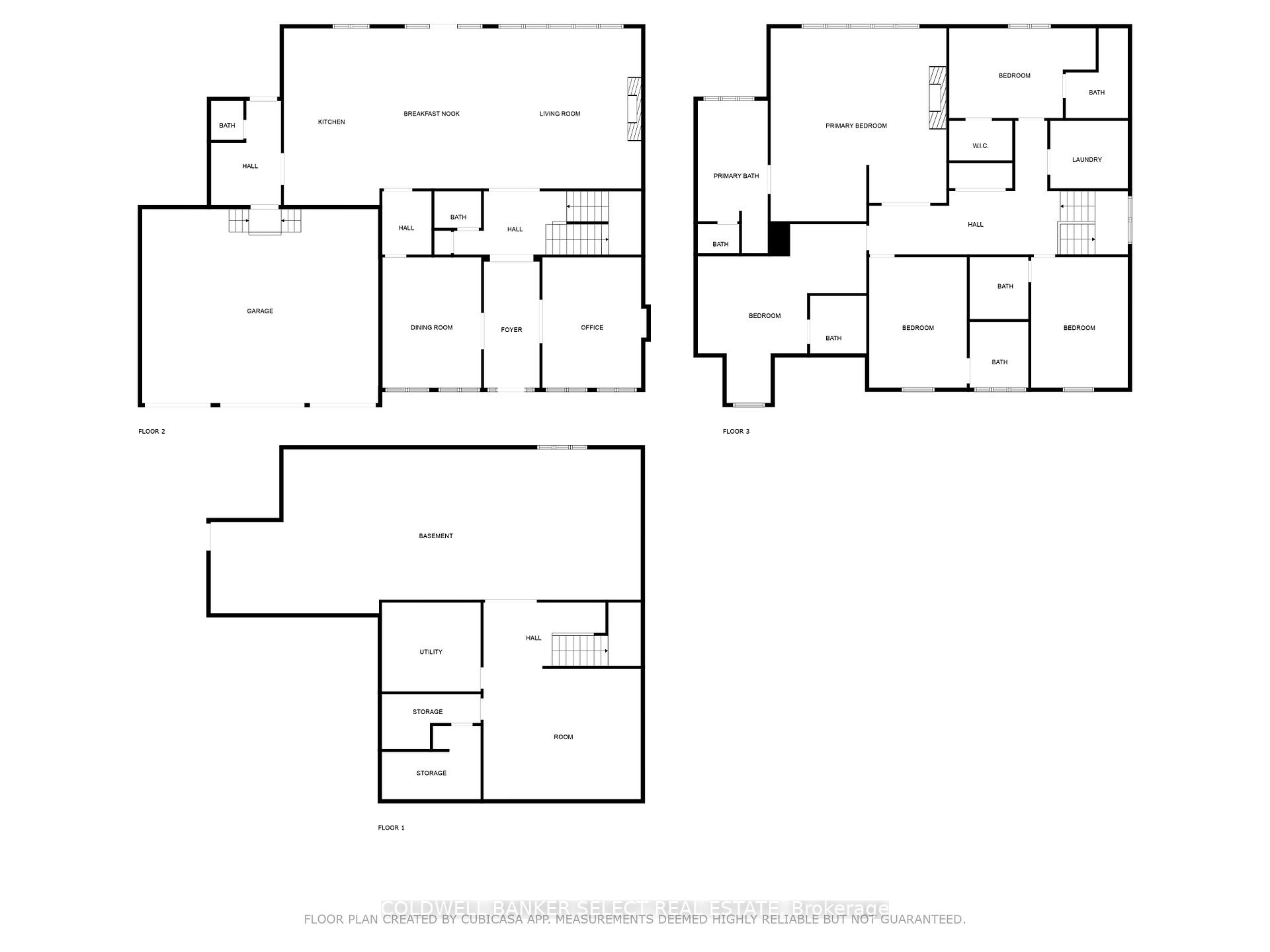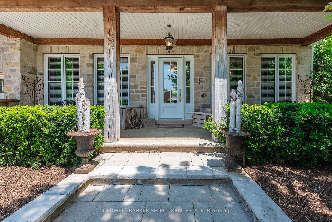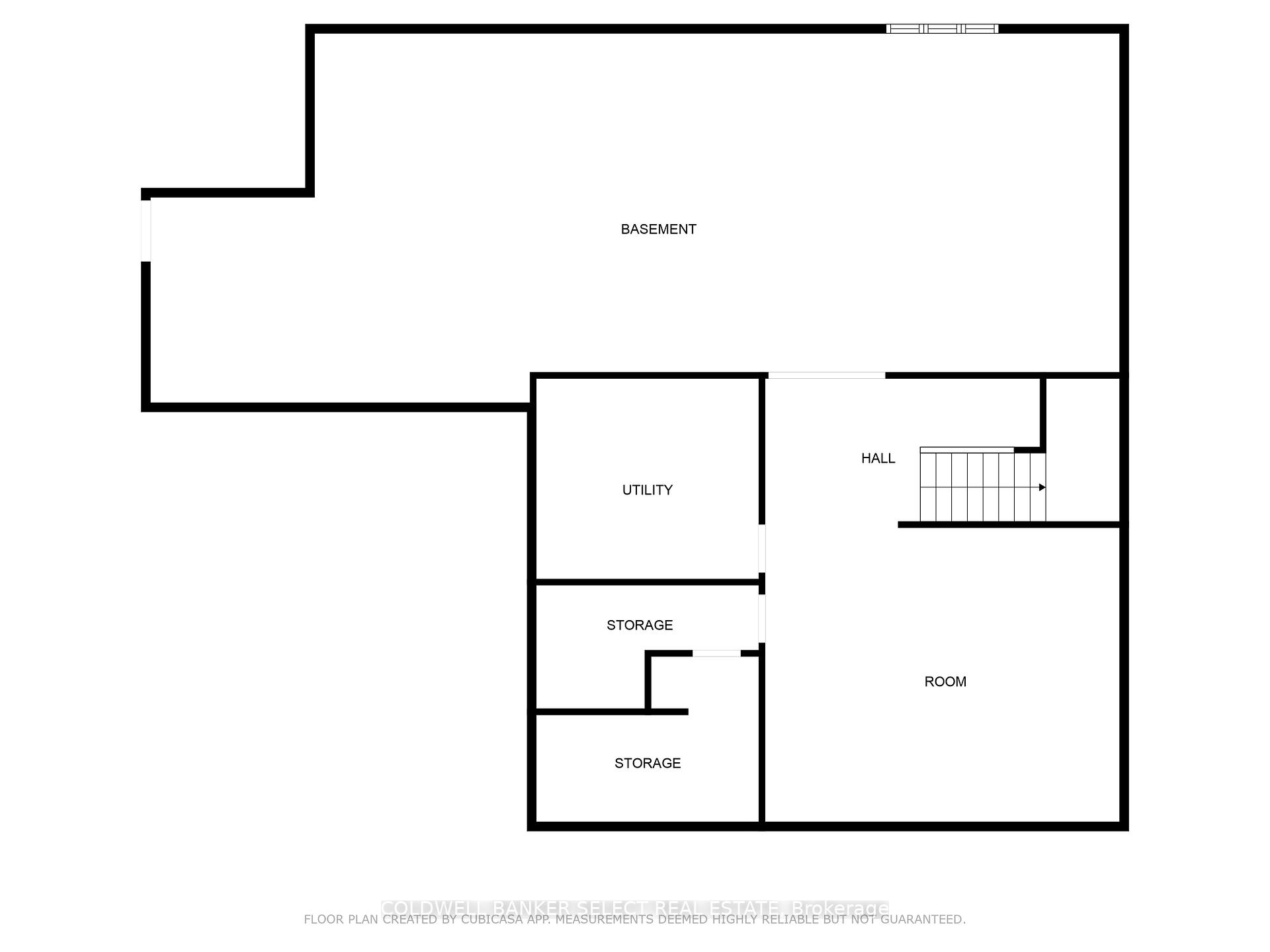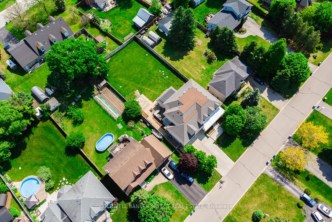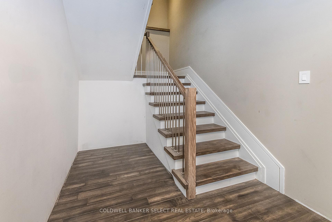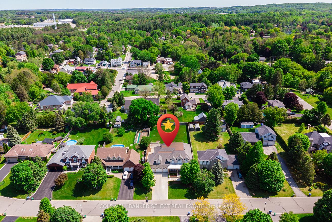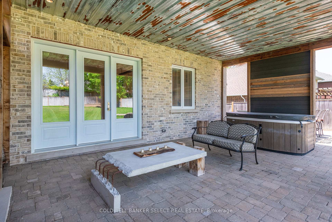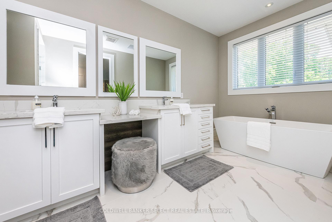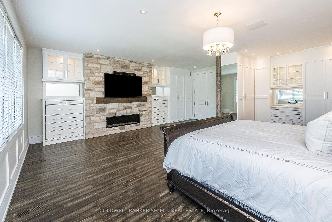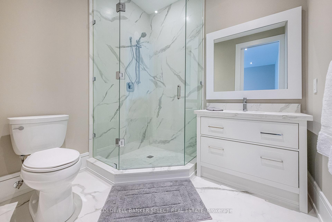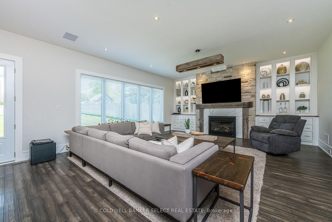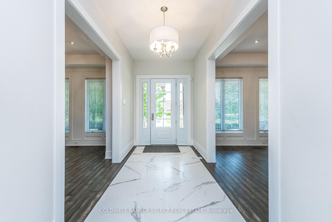$2,988,000
Available - For Sale
Listing ID: W12196168
7 Dolan Driv , Caledon, L7E 0E1, Peel
| Elegant Country Estate in Scenic Palgrave Almost 5,000 Sq.Ft of Refined Living. A Stately 2 Storey Home Built with Indiana Limestone, Expansive 9-Car Concrete Driveway, and Interlock Walkways Create a Striking First Impression. Fabulous Covered Front Porch Leads to The Inviting Front Entrance into a Grand Interior with Soaring 10-ft Ceilings on the Main Level, and 9-ft Ceilings on both the Upper and Lower Levels, Providing a Sense of Spacious Elegance Throughout. Inside, you'll Find Custom Millwork, White Oak Hand-Scraped Hardwood Floors, and Pot Lights Throughout. The Main Floor Includes a Formal Dining Room, Private Office, Open-Concept Family Room, Chefs Kitchen with Large Island, Butlers Pantry, Mudroom with Garage Access, and a Second 2-Piece Bath. Walk Out to Your Private Backyard Retreat, Complete with a Covered Patio, Built-In Grilling Kitchen, Hot Tub, Gas Fireplace, TV and Fully Fenced Yard Perfect for Entertaining. Lots of Room for A Pool! Upstairs, You'll Discover 5 Generously Sized Bedrooms, Each with its Own Private Ensuite. The Luxurious Primary Suite is a True Retreat, Featuring a Cozy Gas Fireplace, Custom Built-Ins, and a Spa-Like 5-Piece Ensuite with Heated Floors. A Conveniently Located Laundry Room Completes the Upper Level. The Unfinished Lower Level Offers Tremendous Potential with Rough-Ins for a Bathroom, Kitchen, Laundry, 9 Ceilings and Water Radiant Heated Floors Ideal for an In-Law Suite with Separate Entrance. Located Just Minutes from Scenic Hiking Trails, an Equestrian Centre, Top-Rated Schools, Major Highways, and Local Amenities. This Home Delivers the Perfect Balance of Countryside Tranquility and Urban Convenience. Extensive Upgrades Throughout an Absolute Must-See to Fully Appreciate the Value and Craftsmanship of this Remarkable Home. |
| Price | $2,988,000 |
| Taxes: | $10873.00 |
| Assessment Year: | 2024 |
| Occupancy: | Owner |
| Address: | 7 Dolan Driv , Caledon, L7E 0E1, Peel |
| Directions/Cross Streets: | Hwy 50 & Brawton Dr. |
| Rooms: | 12 |
| Rooms +: | 3 |
| Bedrooms: | 5 |
| Bedrooms +: | 0 |
| Family Room: | T |
| Basement: | Unfinished, Walk-Out |
| Level/Floor | Room | Length(ft) | Width(ft) | Descriptions | |
| Room 1 | Main | Kitchen | 19.68 | 23.12 | Hardwood Floor, Centre Island, Overlooks Family |
| Room 2 | Main | Family Ro | 19.29 | 21.48 | Hardwood Floor, Gas Fireplace, W/O To Patio |
| Room 3 | Main | Office | 12.04 | 16.24 | Hardwood Floor, B/I Bookcase, Pot Lights |
| Room 4 | Main | Dining Ro | 12.37 | 16.07 | Hardwood Floor, Picture Window, Pot Lights |
| Room 5 | Main | Mud Room | 8.43 | 12.66 | 2 Pc Bath, B/I Closet, W/O To Patio |
| Room 6 | Second | Primary B | 21.98 | 23.62 | Hardwood Floor, B/I Closet, 5 Pc Bath |
| Room 7 | Second | Bedroom 2 | 16.4 | 20.73 | Hardwood Floor, 3 Pc Ensuite, B/I Closet |
| Room 8 | Second | Bedroom 3 | 12.37 | 16.4 | Hardwood Floor, 3 Pc Ensuite, Pot Lights |
| Room 9 | Second | Bedroom 4 | 12.04 | 16.24 | Hardwood Floor, 3 Pc Ensuite, Pot Lights |
| Room 10 | Second | Bedroom 5 | 10.99 | 18.53 | Hardwood Floor, 3 Pc Ensuite, Walk-In Closet(s) |
| Room 11 | Second | Laundry | 8.04 | 9.51 | Stone Floor, Stainless Steel Sink, Pot Lights |
| Room 12 | Basement | Exercise | 15.74 | 18.04 | Partly Finished |
| Room 13 | Basement | Recreatio | 18.96 | 43.79 | Above Grade Window, Side Door, Partly Finished |
| Washroom Type | No. of Pieces | Level |
| Washroom Type 1 | 2 | Main |
| Washroom Type 2 | 5 | Second |
| Washroom Type 3 | 3 | Second |
| Washroom Type 4 | 0 | |
| Washroom Type 5 | 0 | |
| Washroom Type 6 | 2 | Main |
| Washroom Type 7 | 5 | Second |
| Washroom Type 8 | 3 | Second |
| Washroom Type 9 | 0 | |
| Washroom Type 10 | 0 |
| Total Area: | 0.00 |
| Approximatly Age: | 0-5 |
| Property Type: | Detached |
| Style: | 2-Storey |
| Exterior: | Brick, Stone |
| Garage Type: | Attached |
| (Parking/)Drive: | Private Do |
| Drive Parking Spaces: | 9 |
| Park #1 | |
| Parking Type: | Private Do |
| Park #2 | |
| Parking Type: | Private Do |
| Pool: | None |
| Other Structures: | Fence - Full |
| Approximatly Age: | 0-5 |
| Approximatly Square Footage: | 3500-5000 |
| CAC Included: | N |
| Water Included: | N |
| Cabel TV Included: | N |
| Common Elements Included: | N |
| Heat Included: | N |
| Parking Included: | N |
| Condo Tax Included: | N |
| Building Insurance Included: | N |
| Fireplace/Stove: | Y |
| Heat Type: | Forced Air |
| Central Air Conditioning: | Central Air |
| Central Vac: | Y |
| Laundry Level: | Syste |
| Ensuite Laundry: | F |
| Elevator Lift: | False |
| Sewers: | Sewer |
| Utilities-Cable: | A |
| Utilities-Hydro: | Y |
$
%
Years
This calculator is for demonstration purposes only. Always consult a professional
financial advisor before making personal financial decisions.
| Although the information displayed is believed to be accurate, no warranties or representations are made of any kind. |
| COLDWELL BANKER SELECT REAL ESTATE |
|
|

Paul Sanghera
Sales Representative
Dir:
416.877.3047
Bus:
905-272-5000
Fax:
905-270-0047
| Book Showing | Email a Friend |
Jump To:
At a Glance:
| Type: | Freehold - Detached |
| Area: | Peel |
| Municipality: | Caledon |
| Neighbourhood: | Palgrave |
| Style: | 2-Storey |
| Approximate Age: | 0-5 |
| Tax: | $10,873 |
| Beds: | 5 |
| Baths: | 7 |
| Fireplace: | Y |
| Pool: | None |
Locatin Map:
Payment Calculator:

