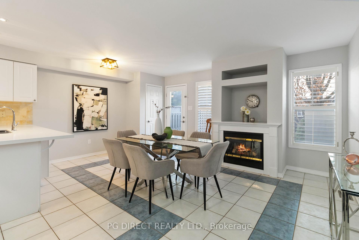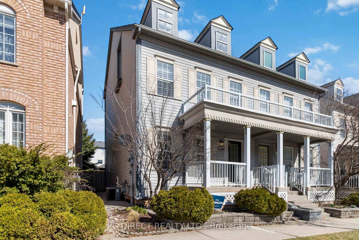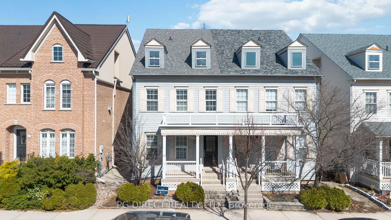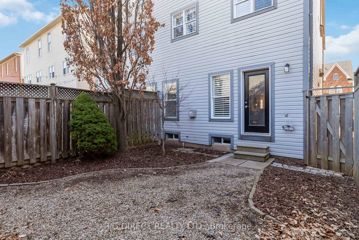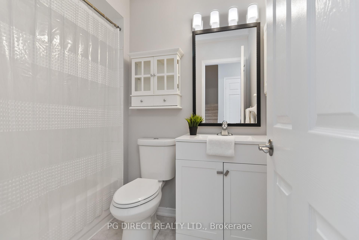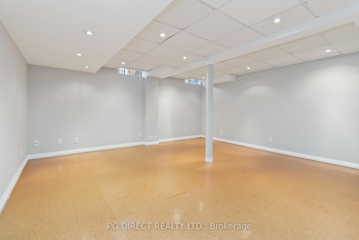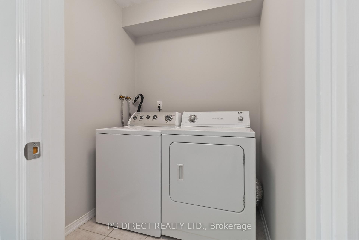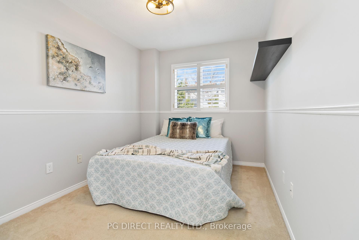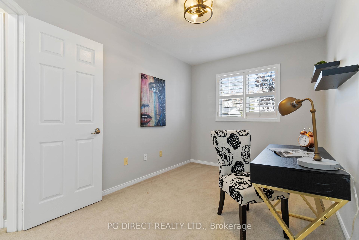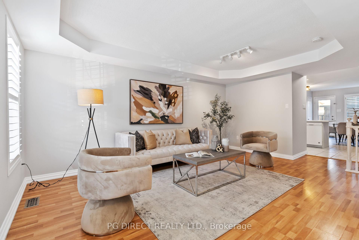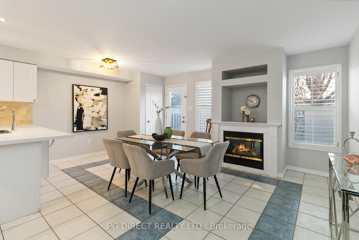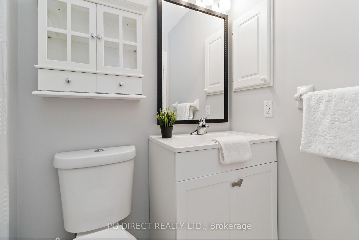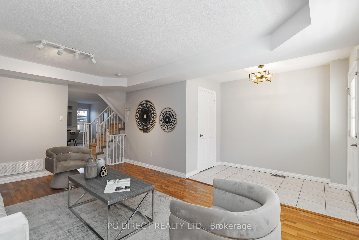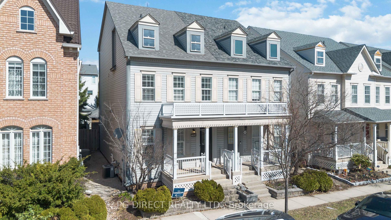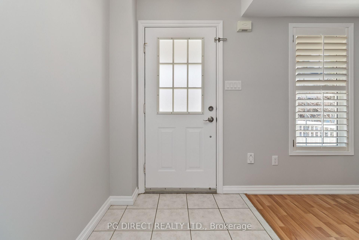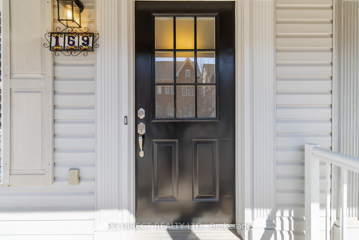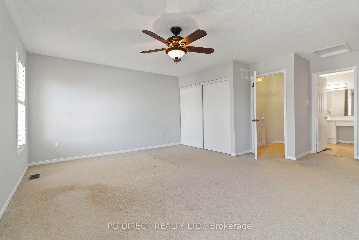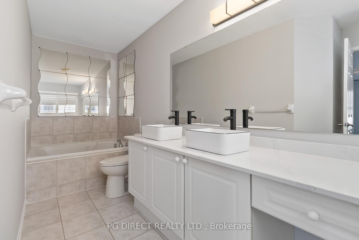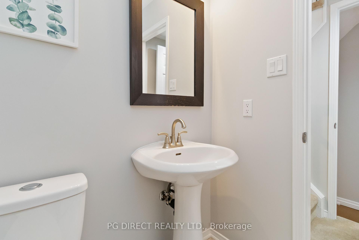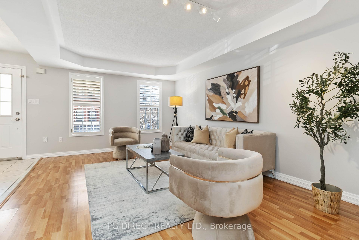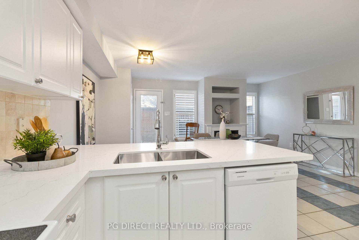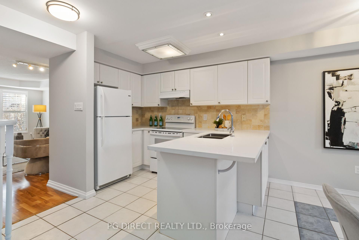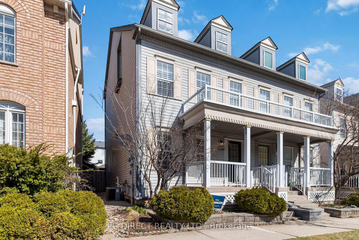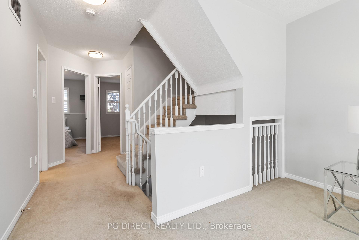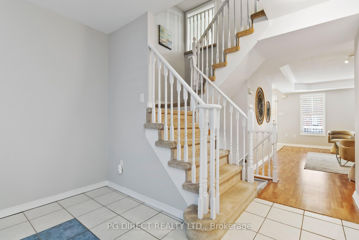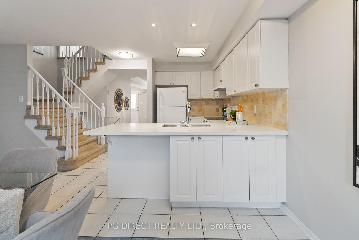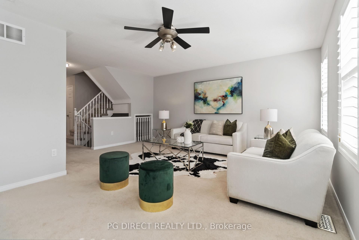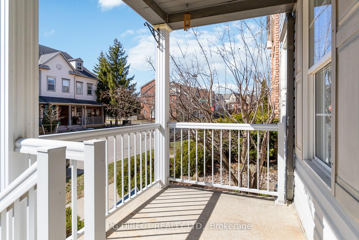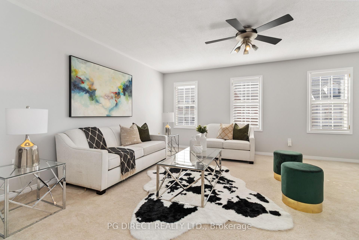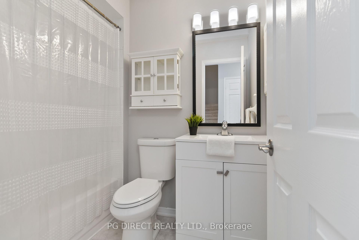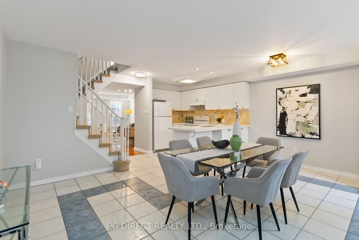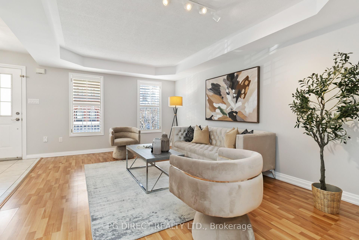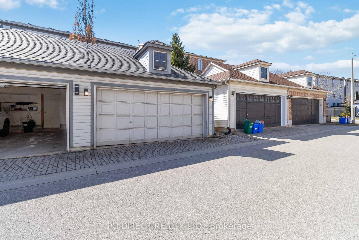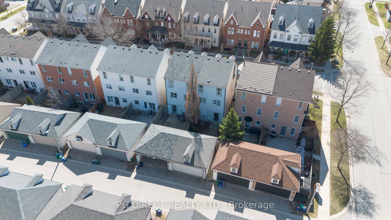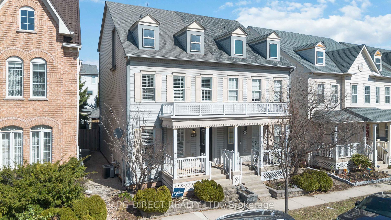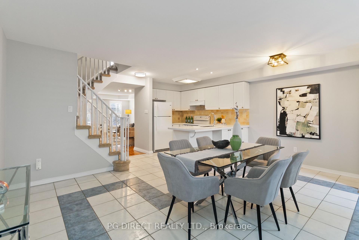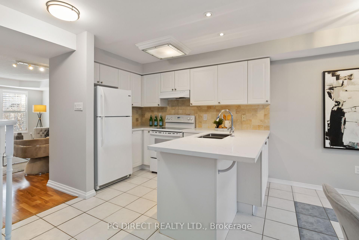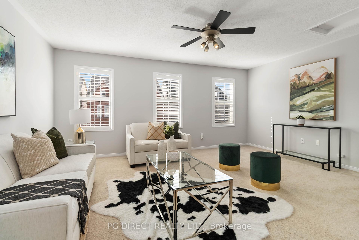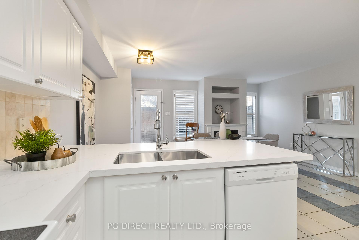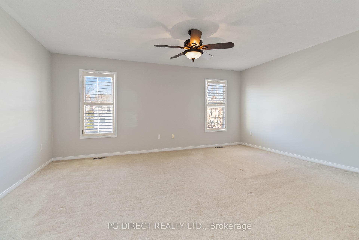$1,050,000
Available - For Sale
Listing ID: W12127960
169 Littlewood Driv , Oakville, L6H 6T9, Halton
| Visit REALTOR website for additional information. Features 3 spacious bedrooms, a versatile loft, two car detached garage AND a finished basement perfect for family living. Enjoy over 2000 sq of clean finishes in a great neighbourhood close to schools, parks, and amenities. Walking distance to all of your shopping, entertainment, and transit needs. Over 2000 square feet PLUS a professionally finished basement. |
| Price | $1,050,000 |
| Taxes: | $4957.95 |
| Assessment Year: | 2025 |
| Occupancy: | Vacant |
| Address: | 169 Littlewood Driv , Oakville, L6H 6T9, Halton |
| Acreage: | < .50 |
| Directions/Cross Streets: | Trafalgar/Dundas |
| Rooms: | 7 |
| Rooms +: | 1 |
| Bedrooms: | 3 |
| Bedrooms +: | 0 |
| Family Room: | T |
| Basement: | Crawl Space, Finished |
| Level/Floor | Room | Length(ft) | Width(ft) | Descriptions | |
| Room 1 | Basement | Recreatio | 15.02 | 16.1 | |
| Room 2 | Main | Kitchen | 22.17 | 17.02 | Combined w/Dining |
| Room 3 | Main | Living Ro | 17.61 | 16.43 | |
| Room 4 | Main | Other | 5.38 | 8.1 | |
| Room 5 | Second | Family Ro | 17.29 | 24.21 | |
| Room 6 | Second | Laundry | 5.41 | 5.18 | |
| Room 7 | Second | Bedroom | 10.86 | 10.2 | |
| Room 8 | Second | Bathroom | 4.89 | 5.18 | 4 Pc Bath |
| Room 9 | Second | Bedroom | 8.3 | 13.22 | |
| Room 10 | Third | Bedroom | 13.74 | 16.79 | |
| Room 11 | Third | Bathroom | 4.76 | 14.56 | 5 Pc Bath |
| Room 12 | Basement | Bathroom | 5.08 | 4.76 | 2 Pc Bath |
| Washroom Type | No. of Pieces | Level |
| Washroom Type 1 | 2 | In Betwe |
| Washroom Type 2 | 4 | Second |
| Washroom Type 3 | 5 | Third |
| Washroom Type 4 | 0 | |
| Washroom Type 5 | 0 | |
| Washroom Type 6 | 2 | In Betwe |
| Washroom Type 7 | 4 | Second |
| Washroom Type 8 | 5 | Third |
| Washroom Type 9 | 0 | |
| Washroom Type 10 | 0 |
| Total Area: | 0.00 |
| Approximatly Age: | 16-30 |
| Property Type: | Semi-Detached |
| Style: | 3-Storey |
| Exterior: | Aluminum Siding |
| Garage Type: | Detached |
| (Parking/)Drive: | Available, |
| Drive Parking Spaces: | 0 |
| Park #1 | |
| Parking Type: | Available, |
| Park #2 | |
| Parking Type: | Available |
| Park #3 | |
| Parking Type: | Lane |
| Pool: | None |
| Approximatly Age: | 16-30 |
| Approximatly Square Footage: | 2000-2500 |
| Property Features: | Arts Centre, Fenced Yard |
| CAC Included: | N |
| Water Included: | N |
| Cabel TV Included: | N |
| Common Elements Included: | N |
| Heat Included: | N |
| Parking Included: | N |
| Condo Tax Included: | N |
| Building Insurance Included: | N |
| Fireplace/Stove: | Y |
| Heat Type: | Forced Air |
| Central Air Conditioning: | Central Air |
| Central Vac: | Y |
| Laundry Level: | Syste |
| Ensuite Laundry: | F |
| Elevator Lift: | False |
| Sewers: | Sewer |
| Utilities-Cable: | A |
| Utilities-Hydro: | Y |
$
%
Years
This calculator is for demonstration purposes only. Always consult a professional
financial advisor before making personal financial decisions.
| Although the information displayed is believed to be accurate, no warranties or representations are made of any kind. |
| PG DIRECT REALTY LTD. |
|
|

Paul Sanghera
Sales Representative
Dir:
416.877.3047
Bus:
905-272-5000
Fax:
905-270-0047
| Virtual Tour | Book Showing | Email a Friend |
Jump To:
At a Glance:
| Type: | Freehold - Semi-Detached |
| Area: | Halton |
| Municipality: | Oakville |
| Neighbourhood: | 1015 - RO River Oaks |
| Style: | 3-Storey |
| Approximate Age: | 16-30 |
| Tax: | $4,957.95 |
| Beds: | 3 |
| Baths: | 3 |
| Fireplace: | Y |
| Pool: | None |
Locatin Map:
Payment Calculator:


