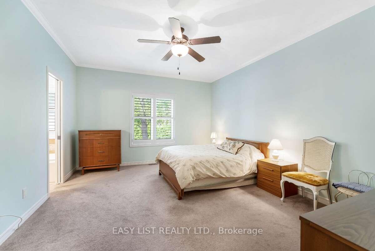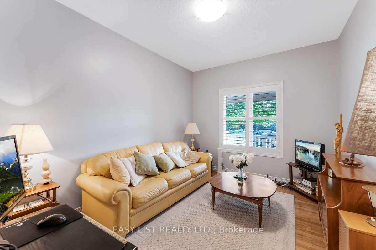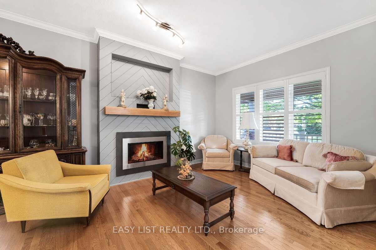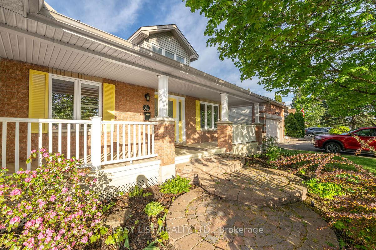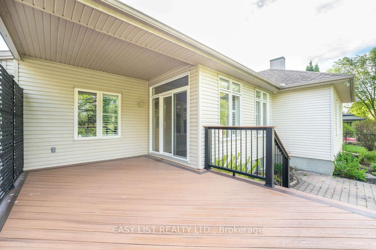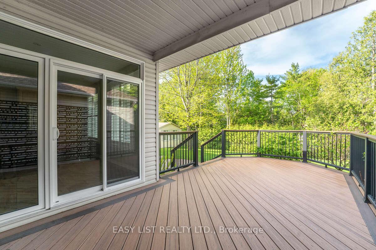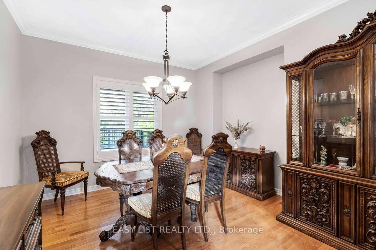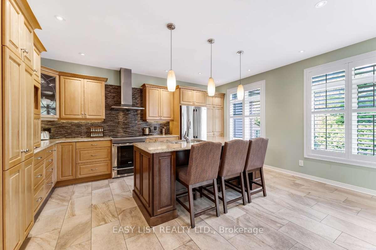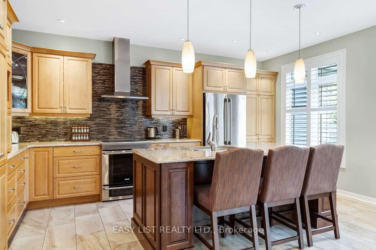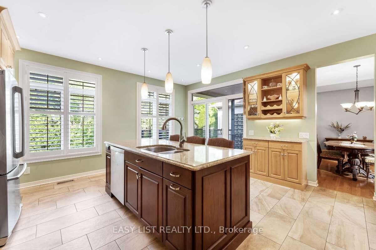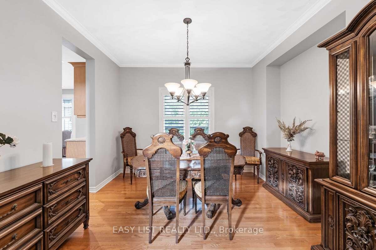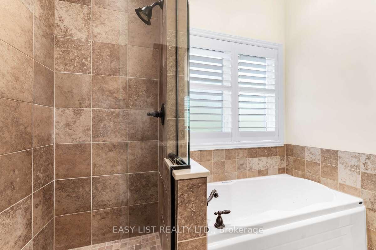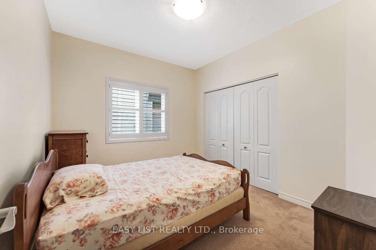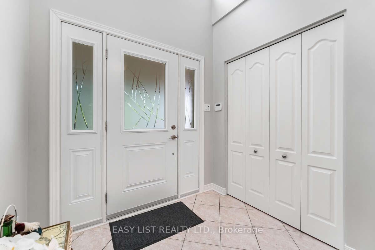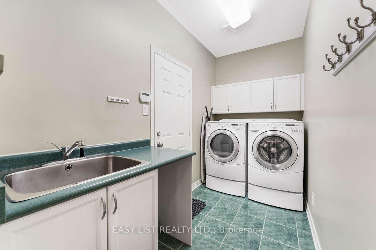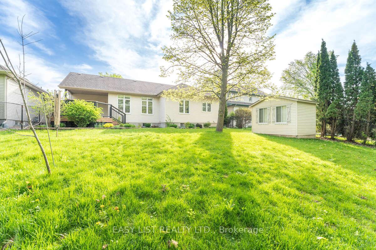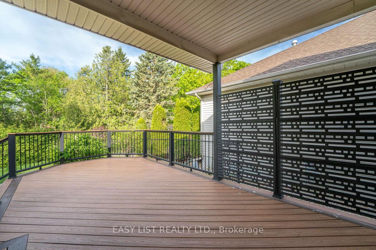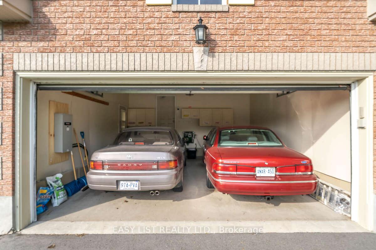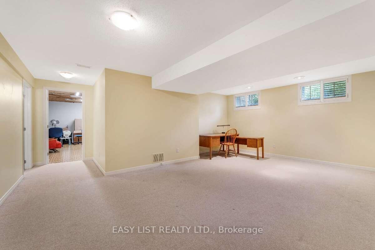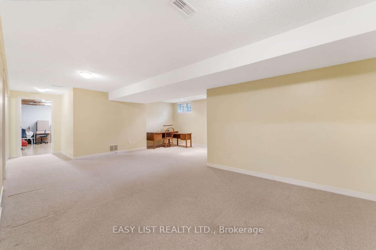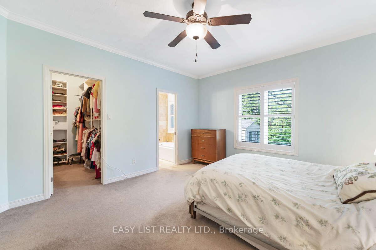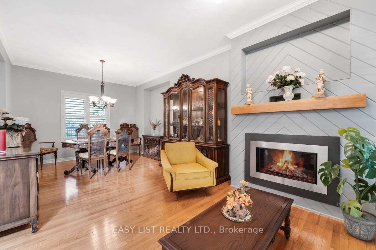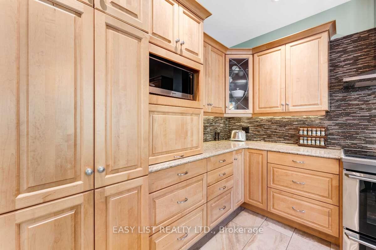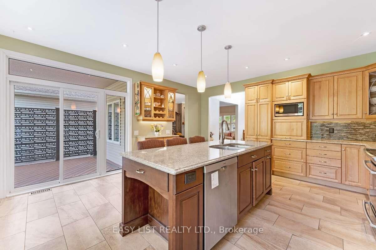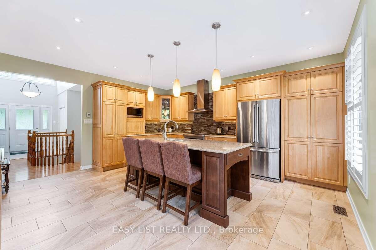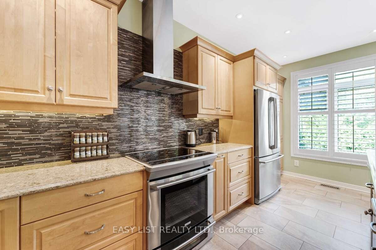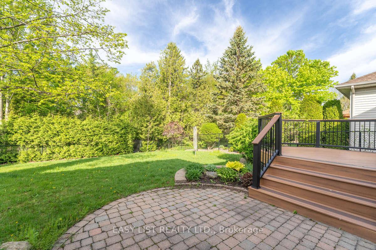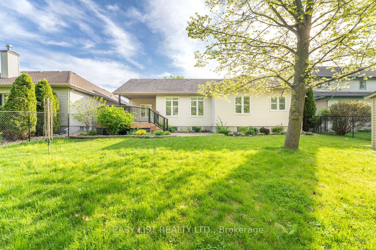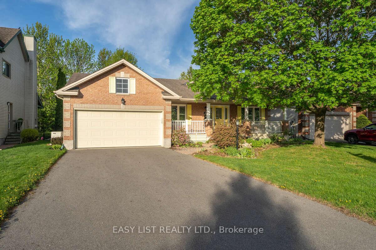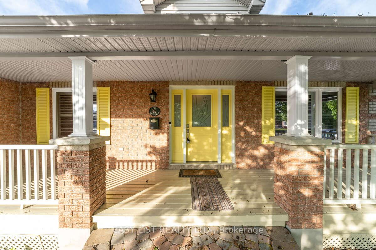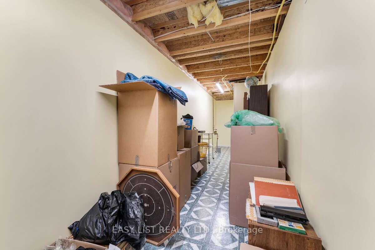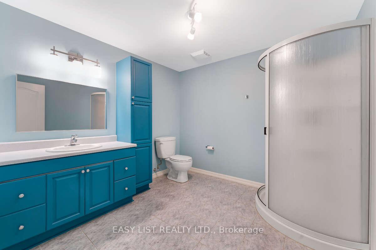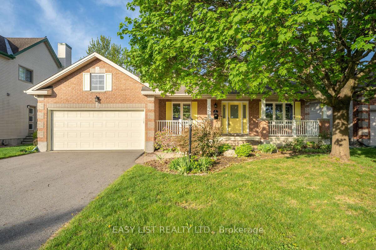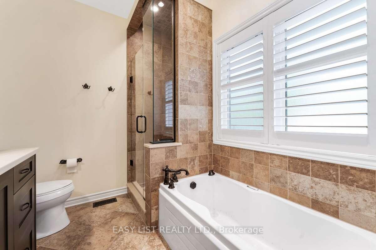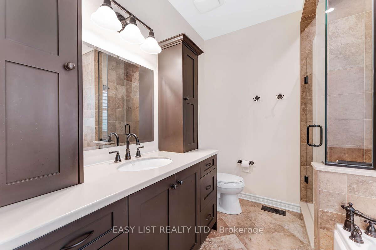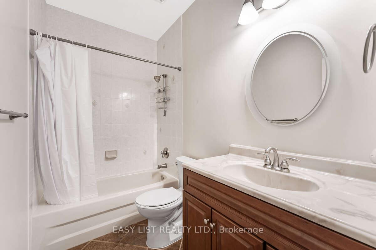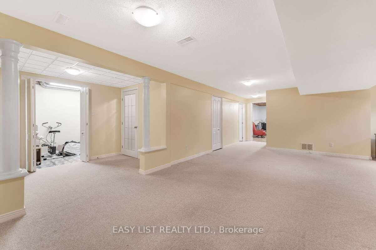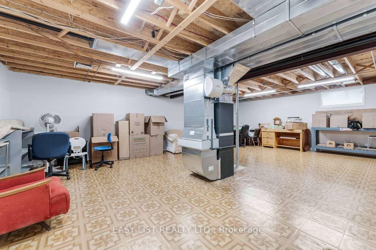$999,700
Available - For Sale
Listing ID: X12210344
31 Forest Creek Driv , Stittsville - Munster - Richmond, K2S 1P9, Ottawa
| For more info on this property, please click the Brochure button. Luxury 3 Bed, 3 Bath Bungalow in Stittsville's Forest Creek Neighborhood. Welcome to this beautifully bungalow built in 1998 located in the heart of Stittsville's Forest Creek neighborhood. This exquisite home seamlessly blends timeless charm with modern elegance, offering direct access to beautiful parks, serene forested trails, a tranquil pond, and the Trans-Canada Trail right from your backyard. Key Features: Spacious Layout: Three generous bedrooms, including a luxurious primary suite with a spa-like ensuite featuring a jetted tub and stylish stand-up shower. Gourmet Kitchen: A chef's dream with sleek granite countertops, stainless steel appliances, and a spacious island perfect for hosting and entertaining. Expansive Outdoor Living: Enjoy a large composite deck (over 250 sq ft) ideal for dining, lounging, or summer gatherings, complemented by a beautifully landscaped, fenced backyard with interlock. Oversized Two-Car Garage: Providing ample space and convenience with direct access from the main-floor laundry/mudroom. Fully Finished Lower Level: Adds versatile living space with a large rec room, a 3-piece bathroom, a dedicated office area, and generous storage options. Recent 21 kW Gas-Powered Generac: Whole-home power backup for uninterrupted luxury living. Prime Location: Minutes from top-rated schools, shopping, and only 10 minutes to the new DND headquarters in Kanata. Experience the ideal blend of luxury and community in this stunning Stittsville home. Perfect for those seeking a high-quality lifestyle in a picturesque setting, this property offers a grand foyer with soaring 14-foot ceilings, a brand-new front door, and windows that flood the space with natural light. Don't miss the opportunity to own this exquisite bungalow in a friendly and welcoming neighborhood. |
| Price | $999,700 |
| Taxes: | $5753.00 |
| Occupancy: | Owner |
| Address: | 31 Forest Creek Driv , Stittsville - Munster - Richmond, K2S 1P9, Ottawa |
| Acreage: | < .50 |
| Directions/Cross Streets: | Abbott St. E and Shea Rd. |
| Rooms: | 11 |
| Rooms +: | 5 |
| Bedrooms: | 3 |
| Bedrooms +: | 0 |
| Family Room: | T |
| Basement: | Finished |
| Level/Floor | Room | Length(ft) | Width(ft) | Descriptions | |
| Room 1 | Ground | Kitchen | 14.92 | 16.7 | |
| Room 2 | Ground | Bedroom | 10.86 | 9.97 | |
| Room 3 | Ground | Primary B | 14.27 | 16.73 | |
| Room 4 | Basement | Living Ro | 18.17 | 20.04 | |
| Room 5 | Ground | Dining Ro | 10.79 | 8.43 | |
| Room 6 | Ground | Bathroom | 8.63 | 7.64 | |
| Room 7 | Ground | Bathroom | 5.12 | 8.76 | |
| Room 8 | Ground | Bedroom | 9.77 | 12.79 | |
| Room 9 | Ground | Laundry | 10.86 | 5.44 | |
| Room 10 | Basement | Utility R | 26.54 | 28.04 | |
| Room 11 | Basement | Utility R | 31.46 | 5.71 | |
| Room 12 | Ground | Foyer | 6.46 | 6.72 |
| Washroom Type | No. of Pieces | Level |
| Washroom Type 1 | 4 | Ground |
| Washroom Type 2 | 3 | Ground |
| Washroom Type 3 | 3 | Basement |
| Washroom Type 4 | 0 | |
| Washroom Type 5 | 0 | |
| Washroom Type 6 | 4 | Ground |
| Washroom Type 7 | 3 | Ground |
| Washroom Type 8 | 3 | Basement |
| Washroom Type 9 | 0 | |
| Washroom Type 10 | 0 |
| Total Area: | 0.00 |
| Approximatly Age: | 16-30 |
| Property Type: | Detached |
| Style: | Bungalow |
| Exterior: | Brick, Vinyl Siding |
| Garage Type: | Attached |
| (Parking/)Drive: | Private Do |
| Drive Parking Spaces: | 4 |
| Park #1 | |
| Parking Type: | Private Do |
| Park #2 | |
| Parking Type: | Private Do |
| Pool: | None |
| Other Structures: | Garden Shed |
| Approximatly Age: | 16-30 |
| Approximatly Square Footage: | 1500-2000 |
| Property Features: | Fenced Yard, Greenbelt/Conserva |
| CAC Included: | N |
| Water Included: | N |
| Cabel TV Included: | N |
| Common Elements Included: | N |
| Heat Included: | N |
| Parking Included: | N |
| Condo Tax Included: | N |
| Building Insurance Included: | N |
| Fireplace/Stove: | Y |
| Heat Type: | Forced Air |
| Central Air Conditioning: | Central Air |
| Central Vac: | N |
| Laundry Level: | Syste |
| Ensuite Laundry: | F |
| Elevator Lift: | False |
| Sewers: | Sewer |
| Water: | Lake/Rive |
| Water Supply Types: | Lake/River |
$
%
Years
This calculator is for demonstration purposes only. Always consult a professional
financial advisor before making personal financial decisions.
| Although the information displayed is believed to be accurate, no warranties or representations are made of any kind. |
| EASY LIST REALTY LTD. |
|
|

Paul Sanghera
Sales Representative
Dir:
416.877.3047
Bus:
905-272-5000
Fax:
905-270-0047
| Virtual Tour | Book Showing | Email a Friend |
Jump To:
At a Glance:
| Type: | Freehold - Detached |
| Area: | Ottawa |
| Municipality: | Stittsville - Munster - Richmond |
| Neighbourhood: | 8202 - Stittsville (Central) |
| Style: | Bungalow |
| Approximate Age: | 16-30 |
| Tax: | $5,753 |
| Beds: | 3 |
| Baths: | 3 |
| Fireplace: | Y |
| Pool: | None |
Locatin Map:
Payment Calculator:

