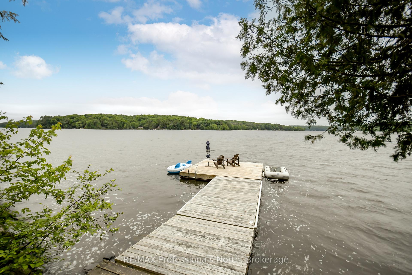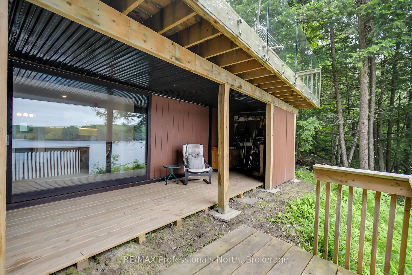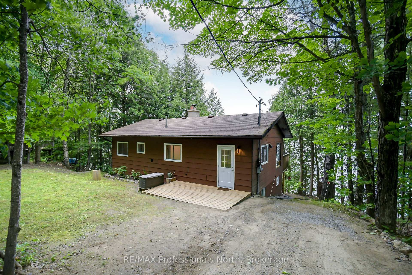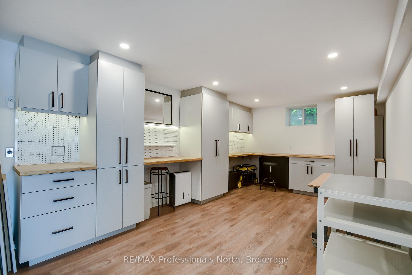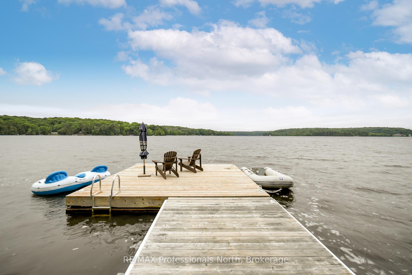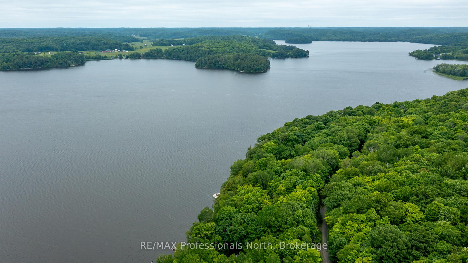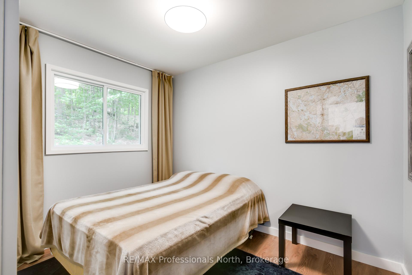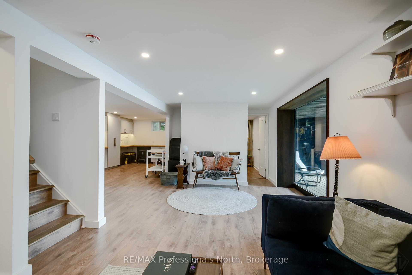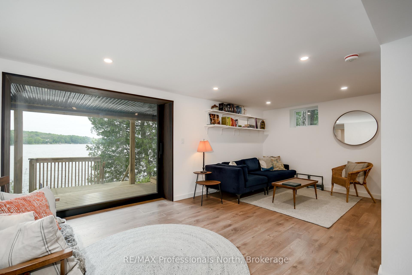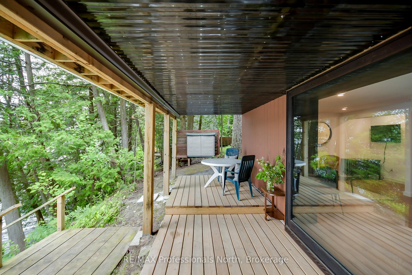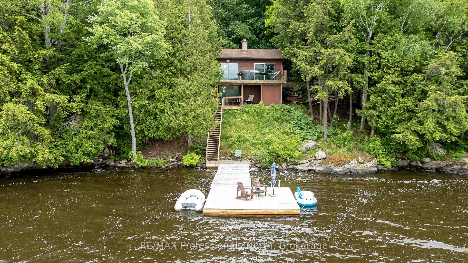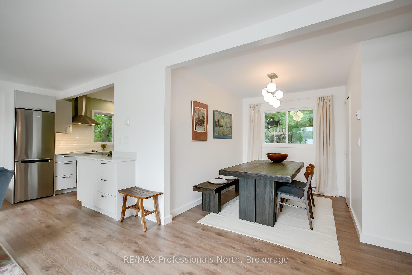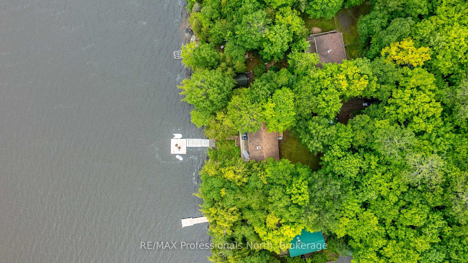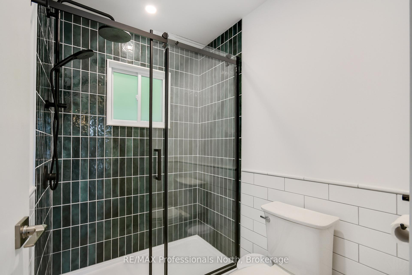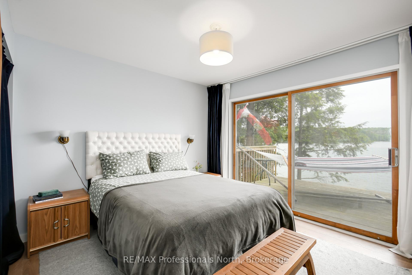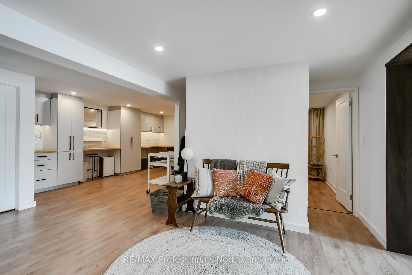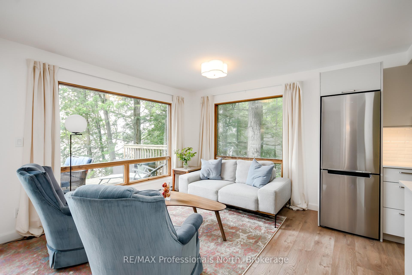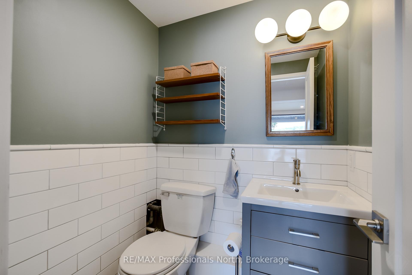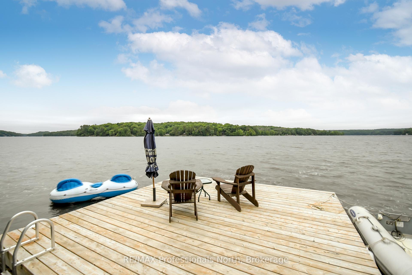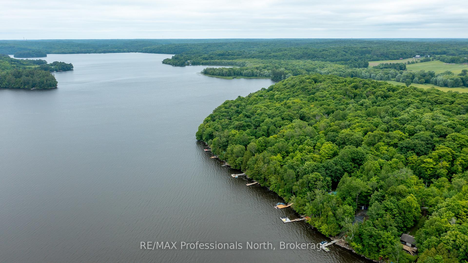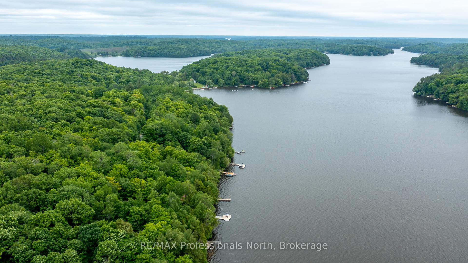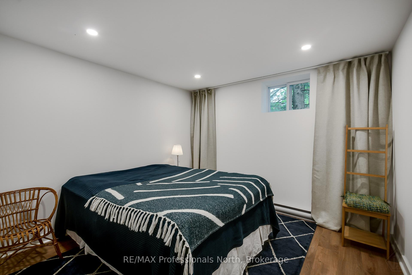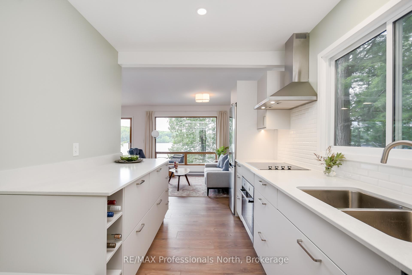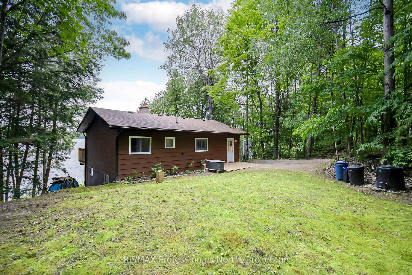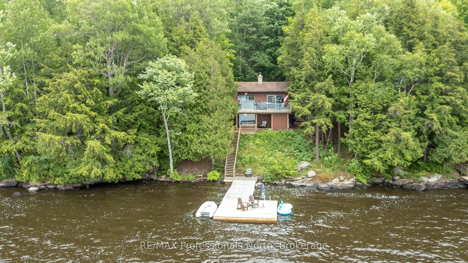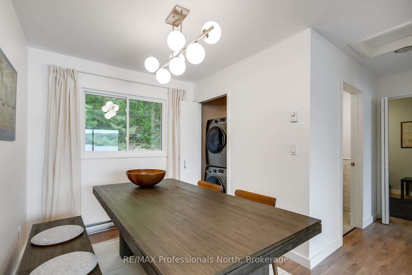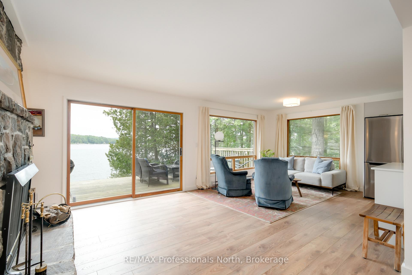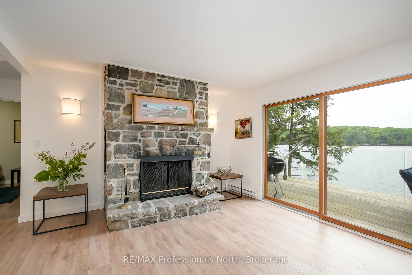$889,000
Available - For Sale
Listing ID: X12136701
1158 Shea Road , Muskoka Lakes, P0B 1M0, Muskoka
| Here it is! Move right into this completely and meticulously renovated, year round home or cottage. Featuring 3 bedrooms and 1 1/2 baths and a walk out lower, this property is sure to impress. The extensive and thorough updates include a custom kitchen with quartz countertops, new washrooms, a new drilled well, new flooring, new hydro panel, new plumbing and the list goes on. The open concept design features a stately stone living room fireplace and the unobstructed long lake views from the principle living areas are reminiscent of an infinity pool. The unsurpassed view will be what you wake up to each day from your primary bedroom. The walkout lower level offers the 3rd bedroom, rec room, and a workshop area with cabinetry which would serve equally well as a games or hobby room, gym, or accommodate overflow guests. The impressive, custom sliding glass door visually draws the outdoors in. The covered deck offers great storage and a place to sit even when the weather does not fully cooperate. The expansive deck receives an abundance of sunlight and you can enjoy afternoon sun and sunsets. A truly stunning property offers year round access to the property with deep water off the dock and unparalleled views make this one a must see. |
| Price | $889,000 |
| Taxes: | $1592.93 |
| Occupancy: | Vacant |
| Address: | 1158 Shea Road , Muskoka Lakes, P0B 1M0, Muskoka |
| Acreage: | < .50 |
| Directions/Cross Streets: | Windermere Road & Shea Road |
| Rooms: | 6 |
| Bedrooms: | 2 |
| Bedrooms +: | 1 |
| Family Room: | F |
| Basement: | Walk-Out, Finished |
| Level/Floor | Room | Length(ft) | Width(ft) | Descriptions | |
| Room 1 | Main | Kitchen | 13.74 | 7.68 | |
| Room 2 | Main | Living Ro | 23.48 | 12.76 | W/O To Deck |
| Room 3 | Main | Dining Ro | 10.5 | 7.74 | |
| Room 4 | Main | Bathroom | 6.59 | 7.41 | |
| Room 5 | Main | Primary B | 11.51 | 12.82 | W/O To Deck |
| Room 6 | Main | Bedroom | 10 | 7.74 | |
| Room 7 | Lower | Bedroom | 10.5 | 10.5 | |
| Room 8 | Lower | Recreatio | 19.32 | 14.01 | |
| Room 9 | Lower | Family Ro | 22.89 | 10.66 | |
| Room 10 | Lower | Bathroom | 4.43 | 4.92 | |
| Room 11 | Lower | Utility R | 7.35 | 10.66 |
| Washroom Type | No. of Pieces | Level |
| Washroom Type 1 | 3 | Main |
| Washroom Type 2 | 2 | Lower |
| Washroom Type 3 | 0 | |
| Washroom Type 4 | 0 | |
| Washroom Type 5 | 0 | |
| Washroom Type 6 | 3 | Main |
| Washroom Type 7 | 2 | Lower |
| Washroom Type 8 | 0 | |
| Washroom Type 9 | 0 | |
| Washroom Type 10 | 0 |
| Total Area: | 0.00 |
| Approximatly Age: | 31-50 |
| Property Type: | Detached |
| Style: | Bungalow |
| Exterior: | Other, Wood |
| Garage Type: | None |
| (Parking/)Drive: | Private |
| Drive Parking Spaces: | 3 |
| Park #1 | |
| Parking Type: | Private |
| Park #2 | |
| Parking Type: | Private |
| Pool: | None |
| Approximatly Age: | 31-50 |
| Approximatly Square Footage: | 1100-1500 |
| Property Features: | Clear View, Wooded/Treed |
| CAC Included: | N |
| Water Included: | N |
| Cabel TV Included: | N |
| Common Elements Included: | N |
| Heat Included: | N |
| Parking Included: | N |
| Condo Tax Included: | N |
| Building Insurance Included: | N |
| Fireplace/Stove: | Y |
| Heat Type: | Baseboard |
| Central Air Conditioning: | None |
| Central Vac: | N |
| Laundry Level: | Syste |
| Ensuite Laundry: | F |
| Elevator Lift: | False |
| Sewers: | Septic |
| Water: | Drilled W |
| Water Supply Types: | Drilled Well |
$
%
Years
This calculator is for demonstration purposes only. Always consult a professional
financial advisor before making personal financial decisions.
| Although the information displayed is believed to be accurate, no warranties or representations are made of any kind. |
| RE/MAX Professionals North |
|
|

Paul Sanghera
Sales Representative
Dir:
416.877.3047
Bus:
905-272-5000
Fax:
905-270-0047
| Book Showing | Email a Friend |
Jump To:
At a Glance:
| Type: | Freehold - Detached |
| Area: | Muskoka |
| Municipality: | Muskoka Lakes |
| Neighbourhood: | Watt |
| Style: | Bungalow |
| Approximate Age: | 31-50 |
| Tax: | $1,592.93 |
| Beds: | 2+1 |
| Baths: | 2 |
| Fireplace: | Y |
| Pool: | None |
Locatin Map:
Payment Calculator:




