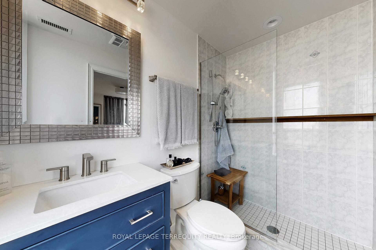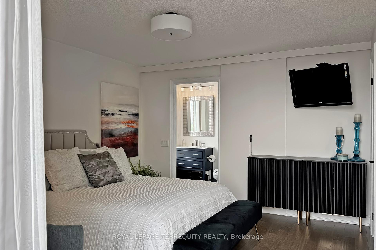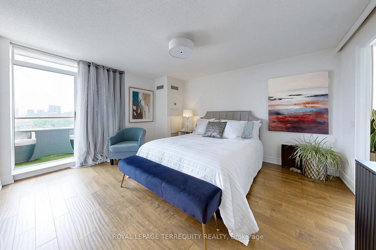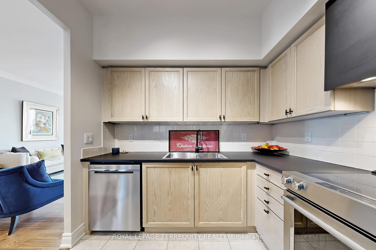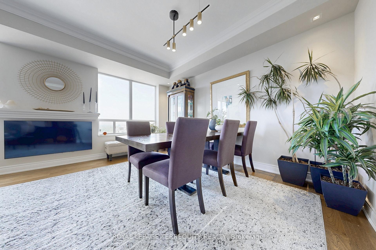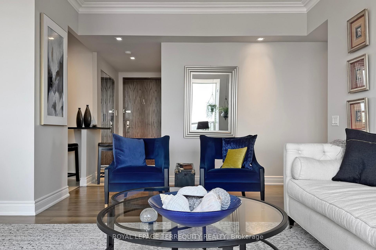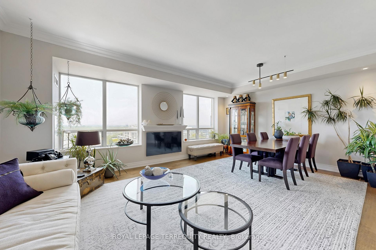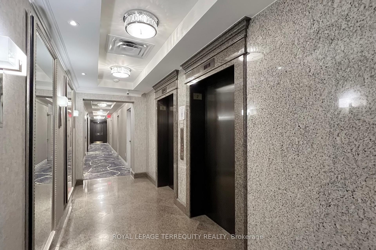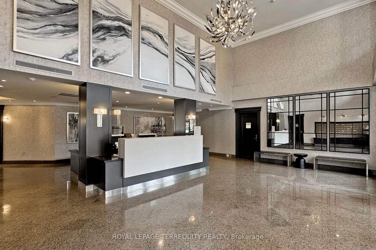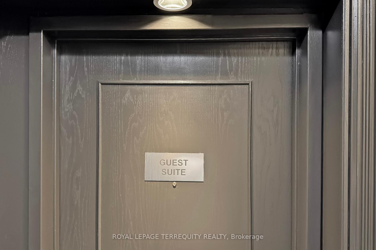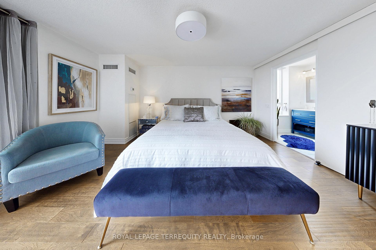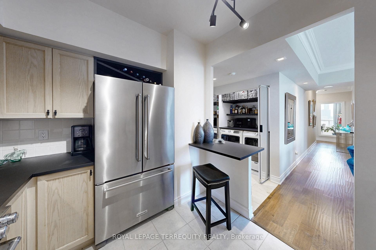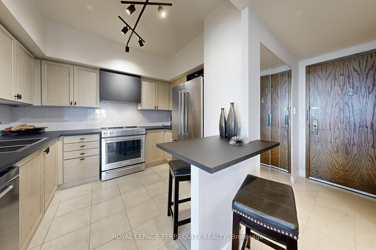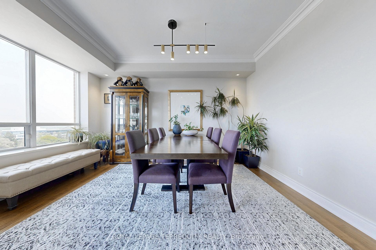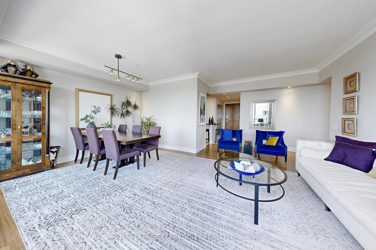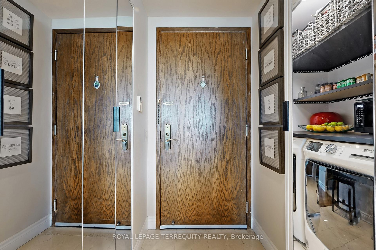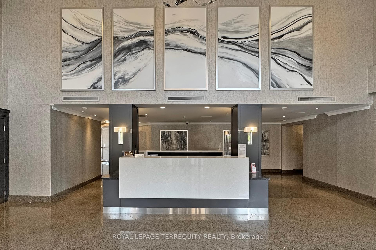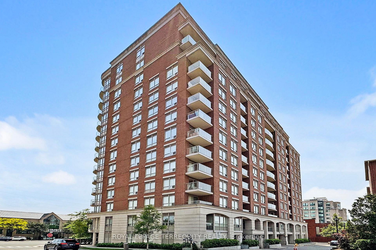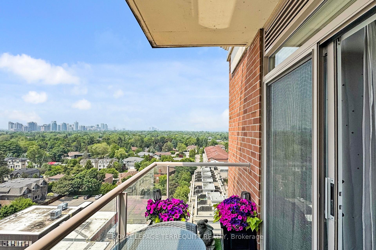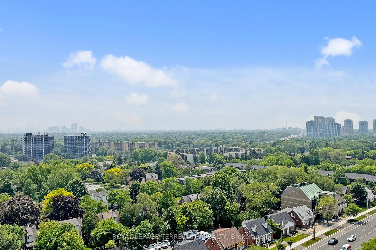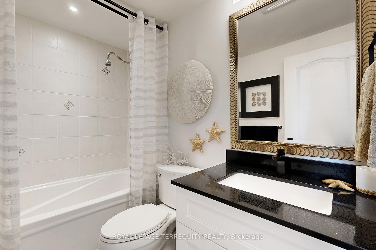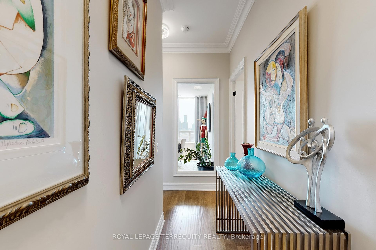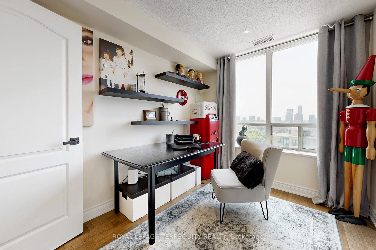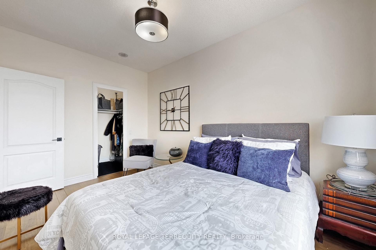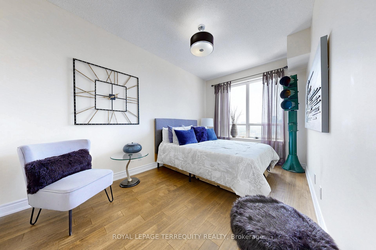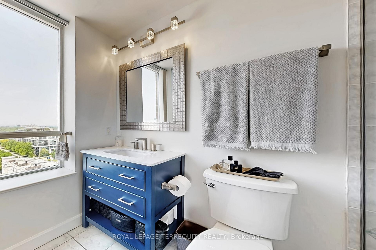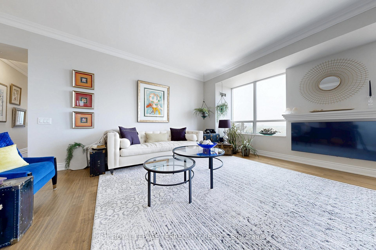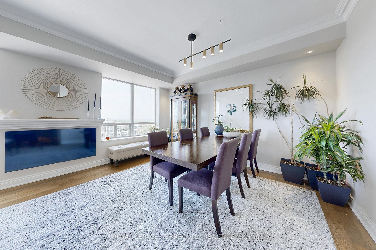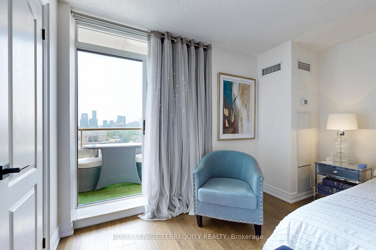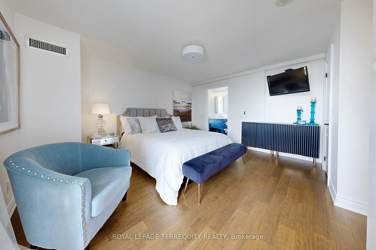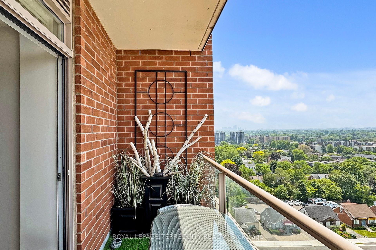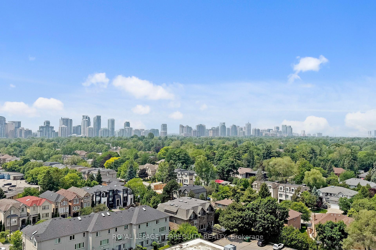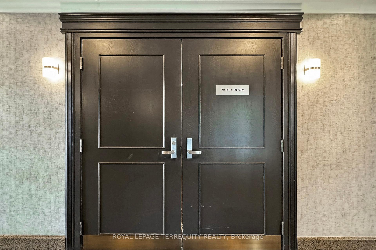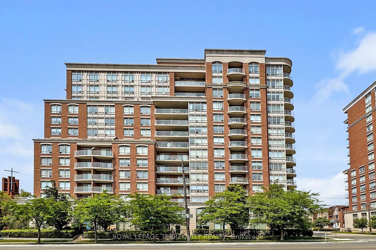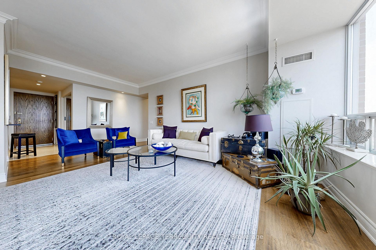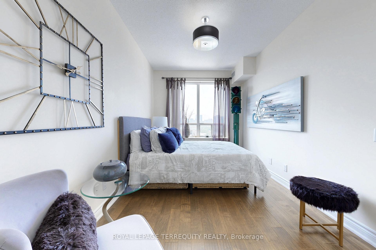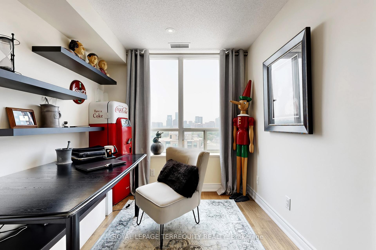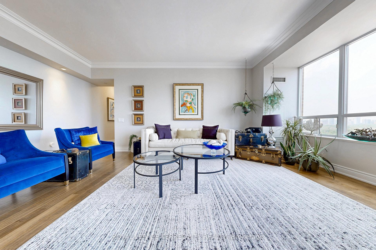$1,189,000
Available - For Sale
Listing ID: C12246637
2 Clairtrell Road , Toronto, M2N 7H5, Toronto
| Welcome to 2 Clairtrell Road, a classic well run 137 Unit Boutique Condo with a 1,440 sf. Multipurpose Room presently under design contract for refurbishment, a guest suite with a private terrace, a rooftop Terrace with BBQ's, a gym and 2 saunas, bicycle parking, 25 +visitor parking spots for your guests to enjoy. Welcome to the Bayview Village community where all your needs can be met within a few minutes. 2 Clairtrell is one block away from| Sheppard Subway and Bayview Village and just minutes to parks, choices of schools, YMCA with pool, churches, NY hospital and transportation routes. Enjoy the views and lifestyle. 24Hour Fantastic Concierge/Security. Wonderful Property Manager - Fouzia. Well managed operating & Financials. Strong Reserve Fund at $3.700.000. approx. Enjoy Private Lower Penthouse #1 Corner Unit Privacy & Lifestyle, unobstructed panoramic views southwest, west and north in a rare but true 3 Bedroom 2 Bath condo 1,320 square feet with gracious sized rooms. Rare to find Huge open Entertaining style with 9' height, overlooking luxury treed residential neighborhood, full kitchen with ample cupboards, ample countersurfaces for easy baking & serving with Full Size appliances, Custom Wine Rack & Exhaust hood and a special Pantry Laundry Bar with Com Tech oversize washer and dryer, unique Primary Bedroom with full ensuite bath and private secluded Balcony. 2 of the 3 bedrooms can easily accommodate king size beds. Finishes are modern and tasteful and include interesting LED light fixtures, square pot lights, motion and under cabinet lights. Natural light is abundant! One Owned Parking Spot also #1 and One Owned large Locker are included. Maintenance Fees include all - save for electricity at $32.00 av per mo. |
| Price | $1,189,000 |
| Taxes: | $4177.64 |
| Occupancy: | Owner |
| Address: | 2 Clairtrell Road , Toronto, M2N 7H5, Toronto |
| Postal Code: | M2N 7H5 |
| Province/State: | Toronto |
| Directions/Cross Streets: | Bayview Ave and Sheppard Ave East |
| Level/Floor | Room | Length(ft) | Width(ft) | Descriptions | |
| Room 1 | Flat | Living Ro | 20.4 | 20.34 | Combined w/Dining, Hardwood Floor, Irregular Room |
| Room 2 | Flat | Dining Ro | 20.4 | 20.34 | Combined w/Living, Open Concept, Irregular Room |
| Room 3 | Flat | Kitchen | 10.5 | 8.66 | Updated, Breakfast Bar, Double Sink |
| Room 4 | Flat | Laundry | 4.59 | 3.28 | Dry Bar, Linen Closet, Pantry |
| Room 5 | Flat | Primary B | 16.4 | 15.09 | Walk-In Closet(s), 3 Pc Ensuite, W/O To Balcony |
| Room 6 | Flat | Bedroom 2 | 14.17 | 8.99 | Walk-In Closet(s), Hardwood Floor, Large Window |
| Room 7 | Flat | Bedroom 3 | 10.33 | 8 | Hardwood Floor, Large Window |
| Room 8 | Flat | Bathroom | 8.07 | 4.99 | Large Window, Ensuite Bath, Separate Shower |
| Room 9 | Flat | Bathroom | 8.07 | 4.99 | Updated, 4 Pc Bath, Tile Floor |
| Washroom Type | No. of Pieces | Level |
| Washroom Type 1 | 3 | Flat |
| Washroom Type 2 | 4 | Flat |
| Washroom Type 3 | 0 | |
| Washroom Type 4 | 0 | |
| Washroom Type 5 | 0 | |
| Washroom Type 6 | 3 | Flat |
| Washroom Type 7 | 4 | Flat |
| Washroom Type 8 | 0 | |
| Washroom Type 9 | 0 | |
| Washroom Type 10 | 0 |
| Total Area: | 0.00 |
| Sprinklers: | Conc |
| Washrooms: | 2 |
| Heat Type: | Fan Coil |
| Central Air Conditioning: | Central Air |
$
%
Years
This calculator is for demonstration purposes only. Always consult a professional
financial advisor before making personal financial decisions.
| Although the information displayed is believed to be accurate, no warranties or representations are made of any kind. |
| ROYAL LEPAGE TERREQUITY REALTY |
|
|

Paul Sanghera
Sales Representative
Dir:
416.877.3047
Bus:
905-272-5000
Fax:
905-270-0047
| Book Showing | Email a Friend |
Jump To:
At a Glance:
| Type: | Com - Condo Apartment |
| Area: | Toronto |
| Municipality: | Toronto C14 |
| Neighbourhood: | Willowdale East |
| Style: | Apartment |
| Tax: | $4,177.64 |
| Maintenance Fee: | $1,395.39 |
| Beds: | 3 |
| Baths: | 2 |
| Fireplace: | N |
Locatin Map:
Payment Calculator:

