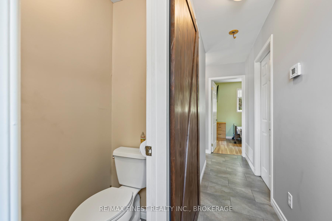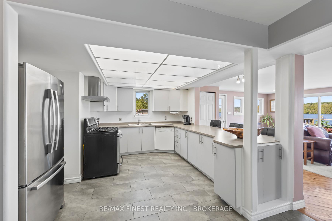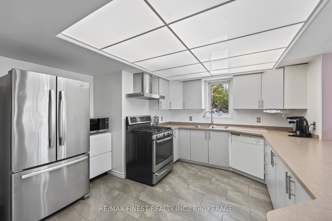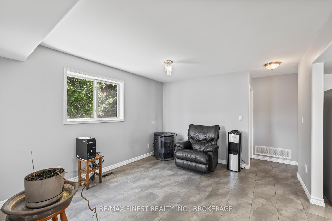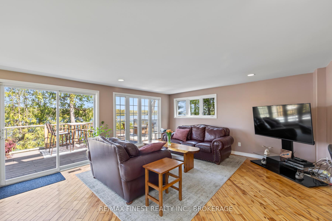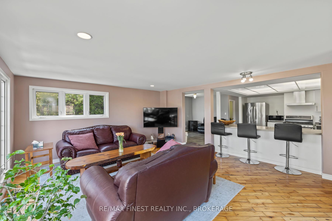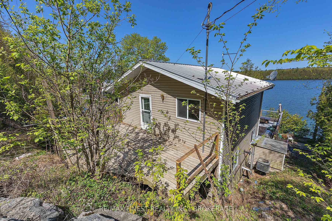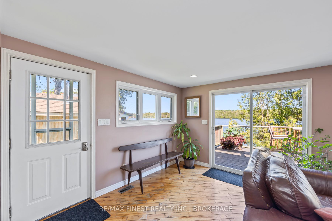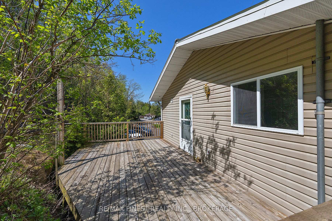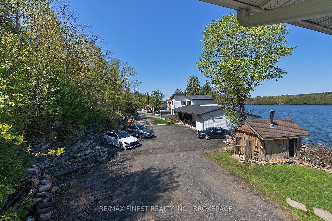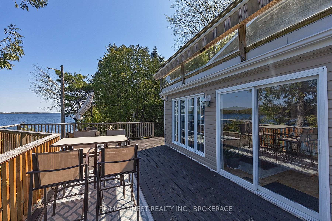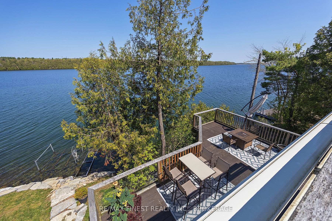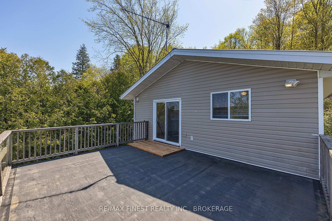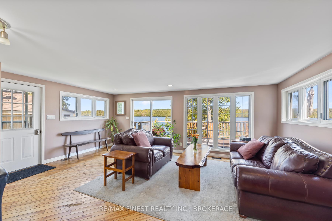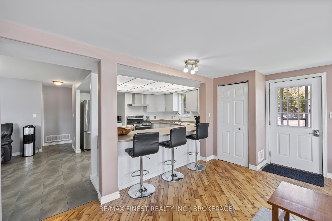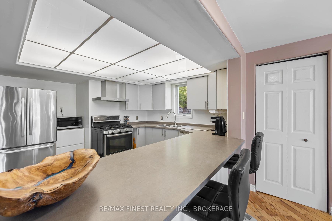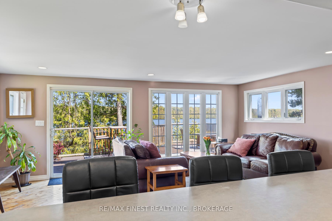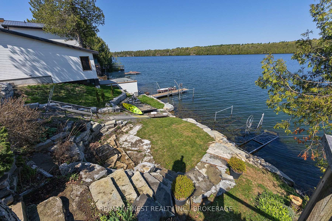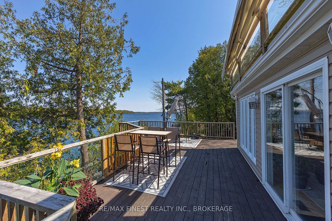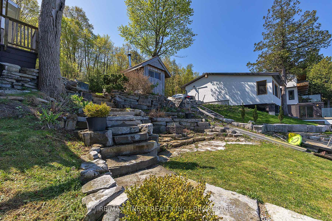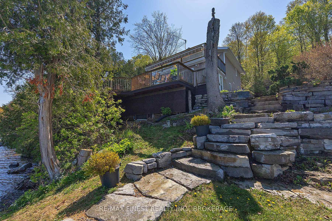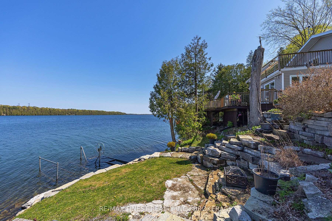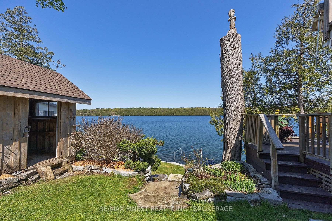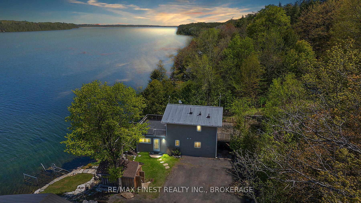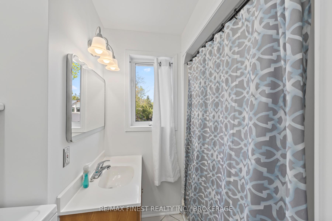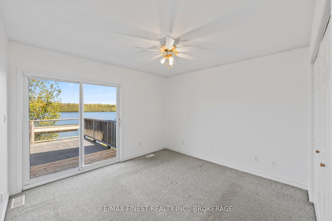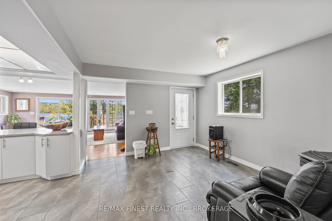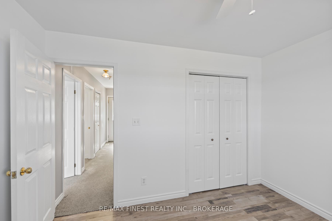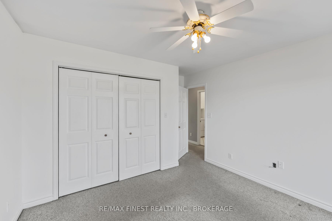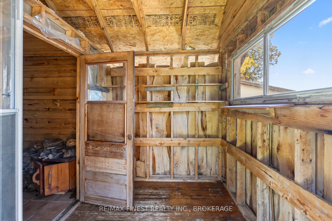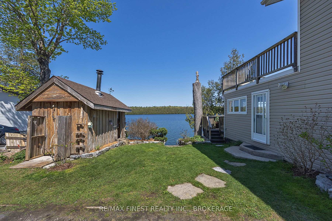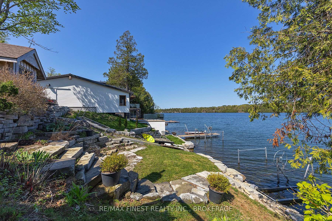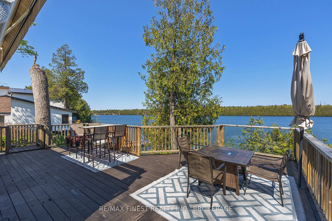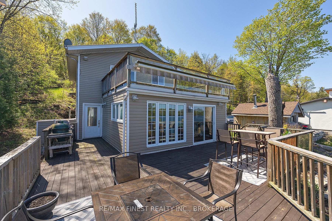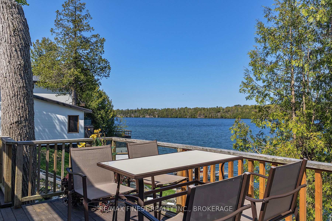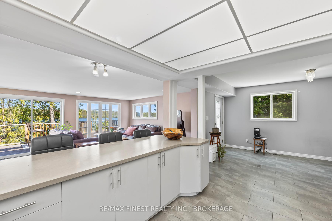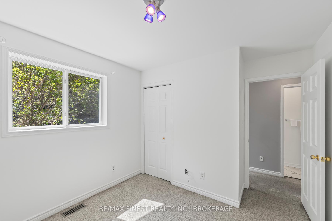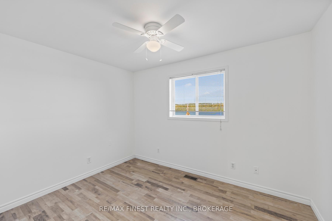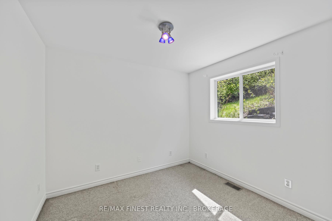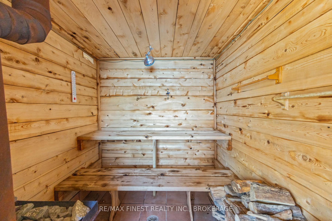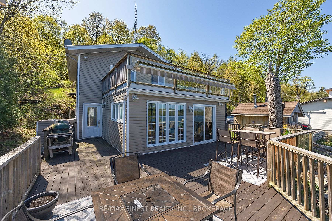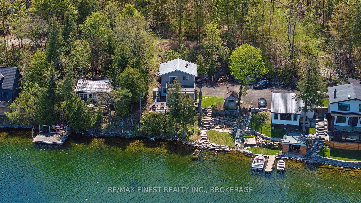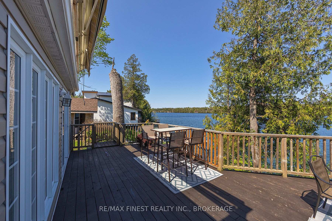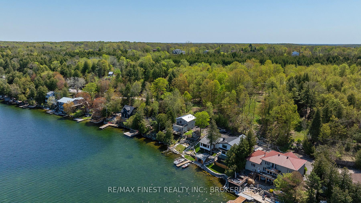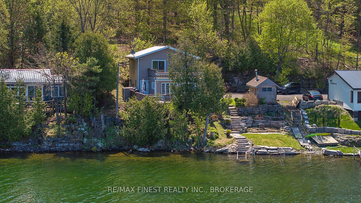$879,000
Available - For Sale
Listing ID: X12191382
1048 Lark Lane , Frontenac, K0H 1X0, Frontenac
| Wake up to breathtaking water views in this charming 4-bedroom, lakefront home nestled on the serene, highly sought after Loughborough Lake. 0nly 15 minutes from the 401, Featuring only 20limestone steps to swim off in deep clear water. Enjoy the lake side sauna, an open-concept living and dining area filled with natural light, Sliding doors lead to a spacious deck overlooking the lake. A lovely space for dining or unwinding while enjoying panoramic views. This home is perfect for entertaining or quiet relaxation. Enjoy year-round activities like boating, fishing, and kayaking. This lake also boasts two restaurants a marina a corner store and many government islands to visit right from your backyard. With modern finishes, this property offers the ultimate blend of comfort, style, and natural beauty. Your lakeside dream home awaits! |
| Price | $879,000 |
| Taxes: | $3608.00 |
| Assessment Year: | 2025 |
| Occupancy: | Owner |
| Address: | 1048 Lark Lane , Frontenac, K0H 1X0, Frontenac |
| Acreage: | .50-1.99 |
| Directions/Cross Streets: | Cedar Ridges Rd |
| Rooms: | 6 |
| Rooms +: | 5 |
| Bedrooms: | 3 |
| Bedrooms +: | 1 |
| Family Room: | T |
| Basement: | Crawl Space |
| Level/Floor | Room | Length(ft) | Width(ft) | Descriptions | |
| Room 1 | Ground | Family Ro | 19.12 | 15.65 | |
| Room 2 | Ground | Living Ro | 11.74 | 13.22 | |
| Room 3 | Ground | Kitchen | 11.74 | 12.96 | |
| Room 4 | Ground | Bedroom | 11.58 | 10.3 | |
| Room 5 | Upper | Bathroom | 8.1 | 10.82 | 3 Pc Bath |
| Room 6 | Upper | Bedroom 2 | 11.55 | 8.92 | |
| Room 7 | Upper | Bedroom 3 | 11.55 | 9.91 | |
| Room 8 | Upper | Primary B | 11.61 | 13.35 |
| Washroom Type | No. of Pieces | Level |
| Washroom Type 1 | 3 | Upper |
| Washroom Type 2 | 0 | |
| Washroom Type 3 | 0 | |
| Washroom Type 4 | 0 | |
| Washroom Type 5 | 0 | |
| Washroom Type 6 | 3 | Upper |
| Washroom Type 7 | 0 | |
| Washroom Type 8 | 0 | |
| Washroom Type 9 | 0 | |
| Washroom Type 10 | 0 |
| Total Area: | 0.00 |
| Approximatly Age: | 51-99 |
| Property Type: | Detached |
| Style: | 1 1/2 Storey |
| Exterior: | Vinyl Siding |
| Garage Type: | None |
| (Parking/)Drive: | Available |
| Drive Parking Spaces: | 2 |
| Park #1 | |
| Parking Type: | Available |
| Park #2 | |
| Parking Type: | Available |
| Pool: | None, On |
| Other Structures: | Sauna |
| Approximatly Age: | 51-99 |
| Approximatly Square Footage: | 1500-2000 |
| Property Features: | Cul de Sac/D, Golf |
| CAC Included: | N |
| Water Included: | N |
| Cabel TV Included: | N |
| Common Elements Included: | N |
| Heat Included: | N |
| Parking Included: | N |
| Condo Tax Included: | N |
| Building Insurance Included: | N |
| Fireplace/Stove: | Y |
| Heat Type: | Forced Air |
| Central Air Conditioning: | Central Air |
| Central Vac: | N |
| Laundry Level: | Syste |
| Ensuite Laundry: | F |
| Elevator Lift: | False |
| Sewers: | Septic |
| Water: | Lake/Rive |
| Water Supply Types: | Lake/River |
| Utilities-Cable: | Y |
| Utilities-Hydro: | Y |
$
%
Years
This calculator is for demonstration purposes only. Always consult a professional
financial advisor before making personal financial decisions.
| Although the information displayed is believed to be accurate, no warranties or representations are made of any kind. |
| RE/MAX FINEST REALTY INC., BROKERAGE |
|
|

Paul Sanghera
Sales Representative
Dir:
416.877.3047
Bus:
905-272-5000
Fax:
905-270-0047
| Book Showing | Email a Friend |
Jump To:
At a Glance:
| Type: | Freehold - Detached |
| Area: | Frontenac |
| Municipality: | Frontenac |
| Neighbourhood: | 47 - Frontenac South |
| Style: | 1 1/2 Storey |
| Approximate Age: | 51-99 |
| Tax: | $3,608 |
| Beds: | 3+1 |
| Baths: | 1 |
| Fireplace: | Y |
| Pool: | None, On |
Locatin Map:
Payment Calculator:

