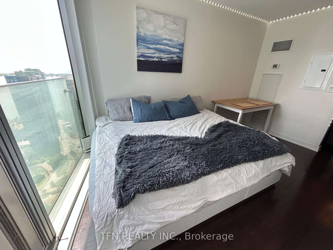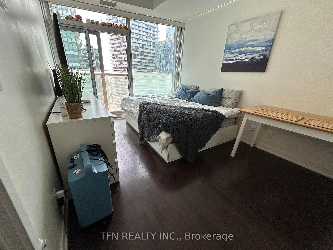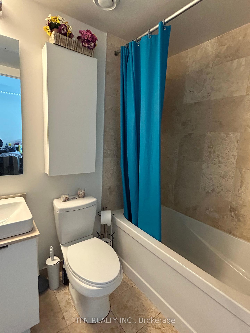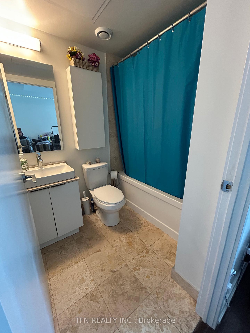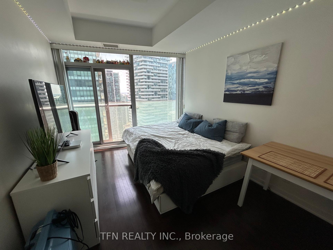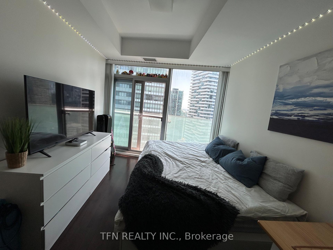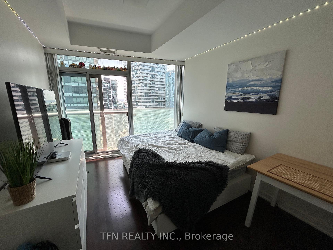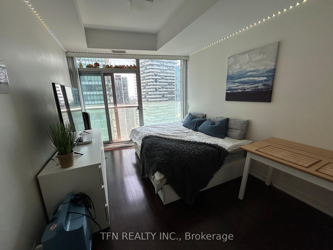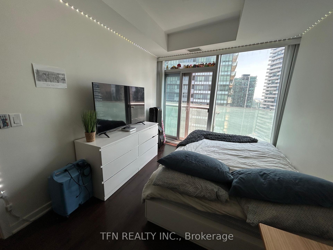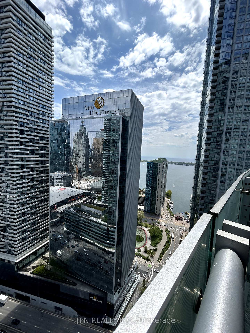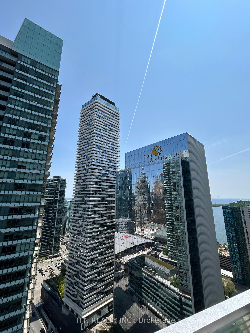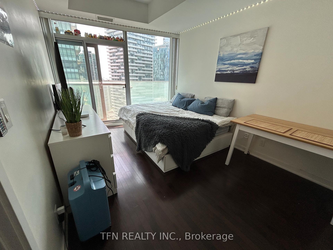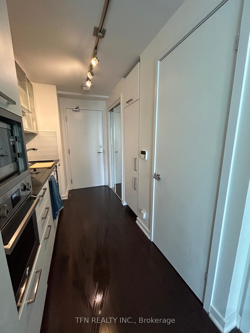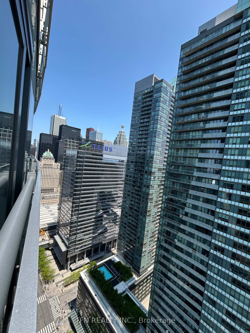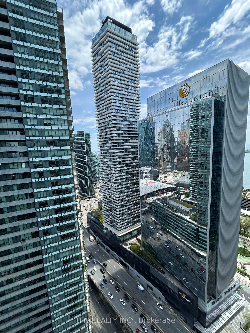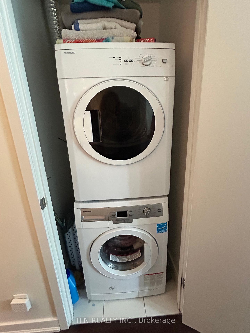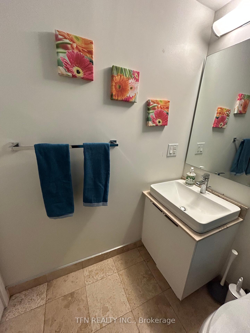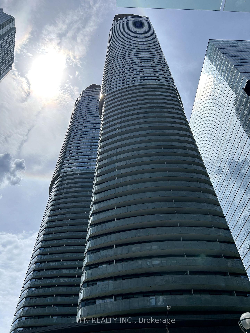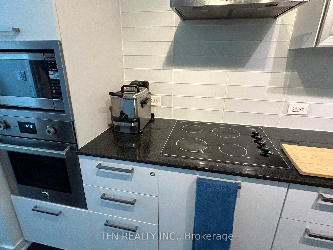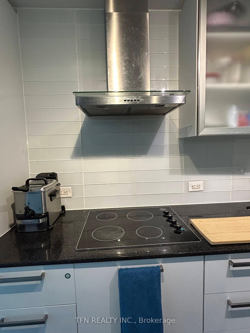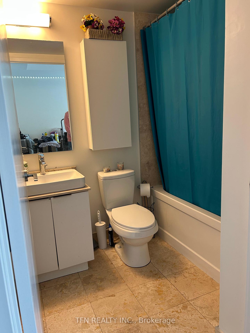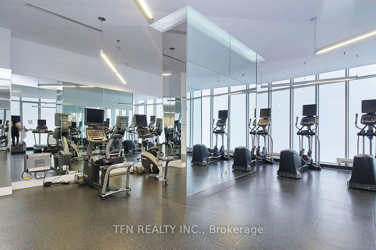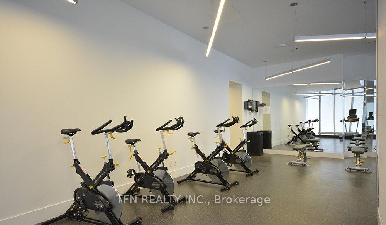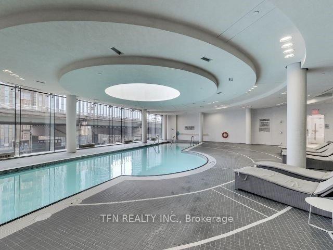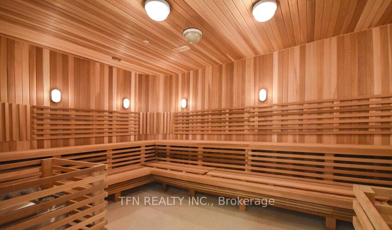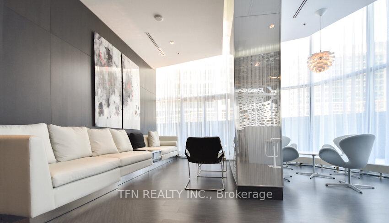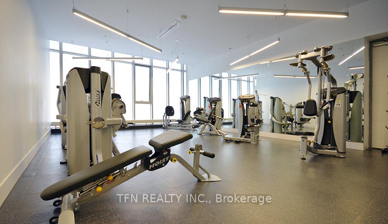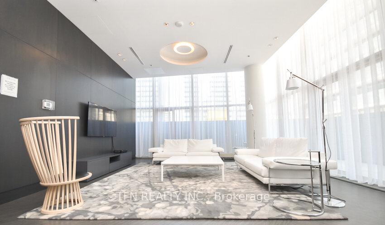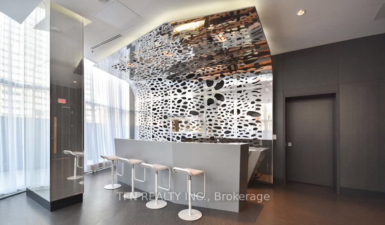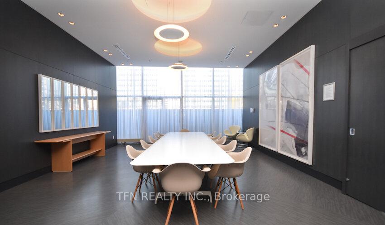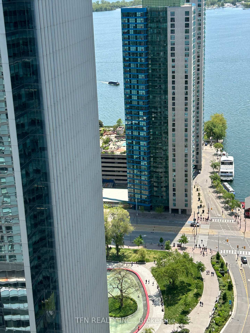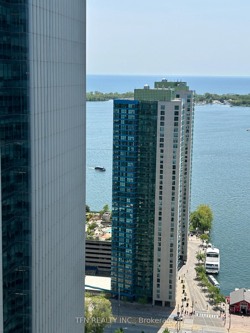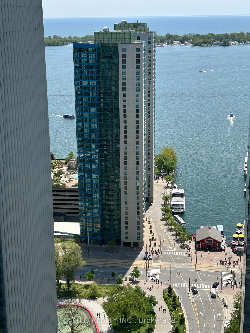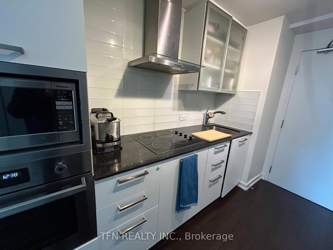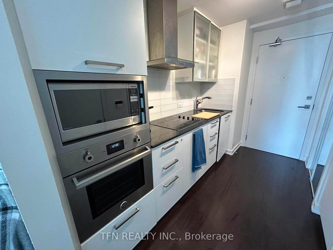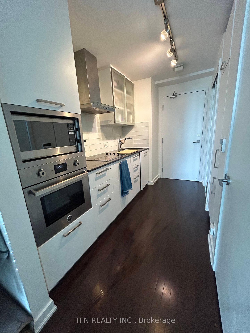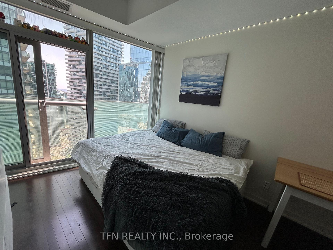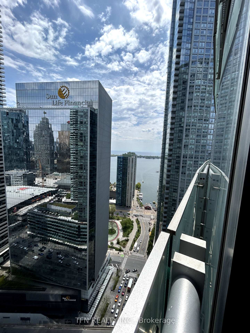$439,000
Available - For Sale
Listing ID: C12192246
14 York Stre , Toronto, M5J 0B1, Toronto
| **New For Sale - ICE 2 Condos | 14 York St, Toronto** SKI Model Studio Suite - Lake View from Juliette Balcony. Live in the heart of downtown Toronto at the sought-after **ICE 2 Condos**, perfectly located with **direct access to the PATH system** and **steps to Union Station, TTC, and GO Transit**. Whether you're commuting, catching a game, or exploring the city, you're right in the action just minutes from the **Scotiabank Arena** (home of the Raptors and Maple Leafs), **Harbourfront**, top restaurants, shopping, and entertainment. This **stunning high-floor bachelor unit** features **9-foot ceilings** and **floor-to-ceiling windows**, flooding the space with natural light and offering incredible city views. **Short-term rental potential** This is one of the few downtown buildings that **allows Airbnb**, making it a great option for both investors and end users. Going to School in Toronto - why rent? Buy! Enjoy **luxury amenities** including *Indoor Pool, Hot Tub, Sauna & Steam Room *Fully Equipped Gym & Yoga Studio* Stylish Party Room & Guest Suites* 24-Hour Concierge & Security Convenience is at your doorstep with **Longos grocery, waterfront trails, and endless dining options** all nearby. Walk to work or School in Downtown Toronto! Don't miss this opportunity to own in one of Toronto's most connected and exciting neighbourhoods. |
| Price | $439,000 |
| Taxes: | $1907.84 |
| Occupancy: | Owner |
| Address: | 14 York Stre , Toronto, M5J 0B1, Toronto |
| Postal Code: | M5J 0B1 |
| Province/State: | Toronto |
| Directions/Cross Streets: | Bremner and York |
| Level/Floor | Room | Length(ft) | Width(ft) | Descriptions | |
| Room 1 | Main | Kitchen | 10.1 | 4 | Galley Kitchen, Intercom, Closet |
| Room 2 | Main | Living Ro | 14.3 | 9.28 | Balcony, Combined w/Kitchen, Laminate |
| Washroom Type | No. of Pieces | Level |
| Washroom Type 1 | 4 | Flat |
| Washroom Type 2 | 0 | |
| Washroom Type 3 | 0 | |
| Washroom Type 4 | 0 | |
| Washroom Type 5 | 0 | |
| Washroom Type 6 | 4 | Flat |
| Washroom Type 7 | 0 | |
| Washroom Type 8 | 0 | |
| Washroom Type 9 | 0 | |
| Washroom Type 10 | 0 |
| Total Area: | 0.00 |
| Approximatly Age: | 6-10 |
| Sprinklers: | Conc |
| Washrooms: | 1 |
| Heat Type: | Heat Pump |
| Central Air Conditioning: | Central Air |
$
%
Years
This calculator is for demonstration purposes only. Always consult a professional
financial advisor before making personal financial decisions.
| Although the information displayed is believed to be accurate, no warranties or representations are made of any kind. |
| TFN REALTY INC. |
|
|

Paul Sanghera
Sales Representative
Dir:
416.877.3047
Bus:
905-272-5000
Fax:
905-270-0047
| Virtual Tour | Book Showing | Email a Friend |
Jump To:
At a Glance:
| Type: | Com - Common Element Con |
| Area: | Toronto |
| Municipality: | Toronto C01 |
| Neighbourhood: | Waterfront Communities C1 |
| Style: | 1 Storey/Apt |
| Approximate Age: | 6-10 |
| Tax: | $1,907.84 |
| Maintenance Fee: | $252.42 |
| Baths: | 1 |
| Fireplace: | N |
Locatin Map:
Payment Calculator:

