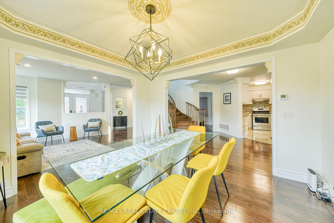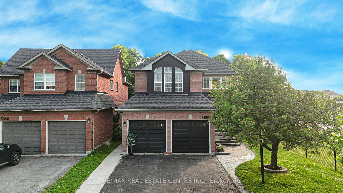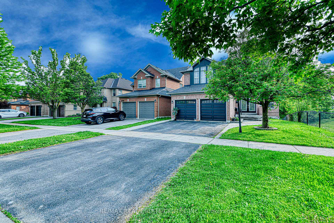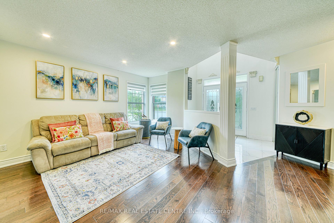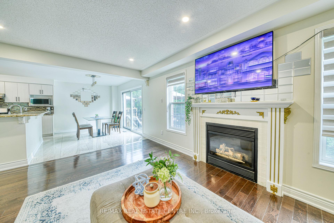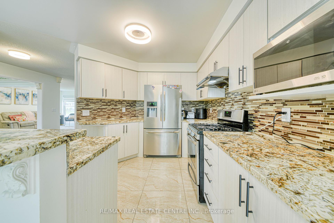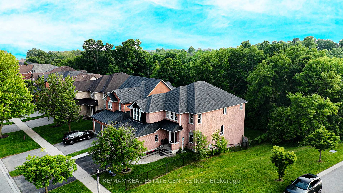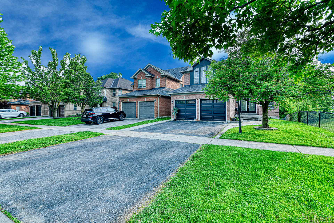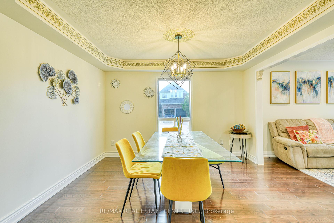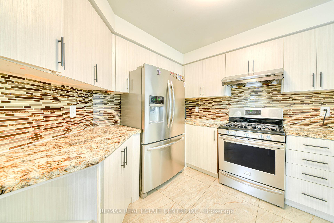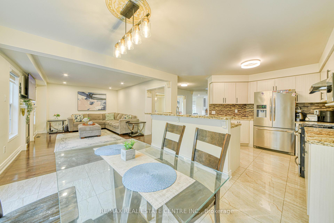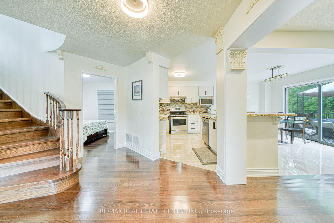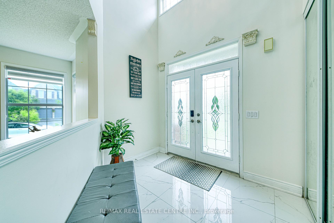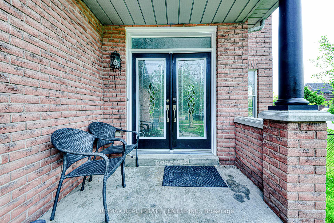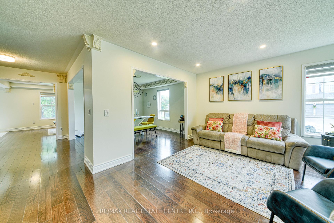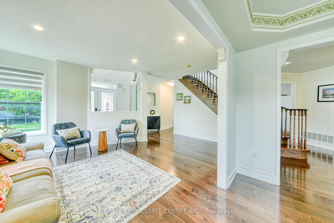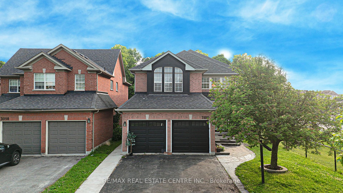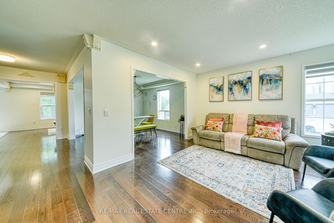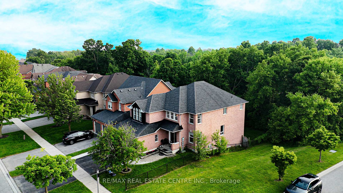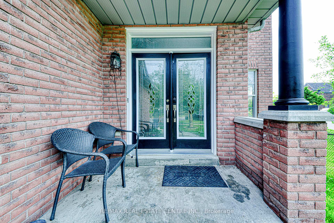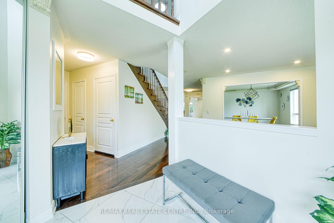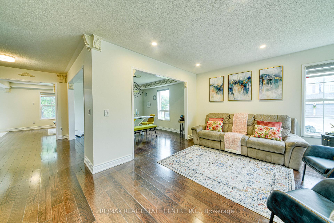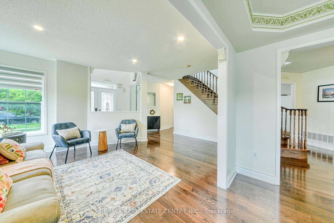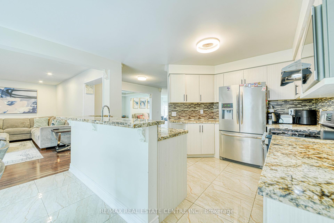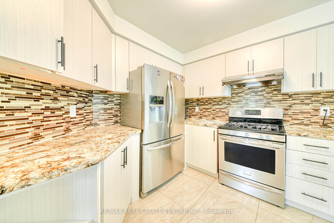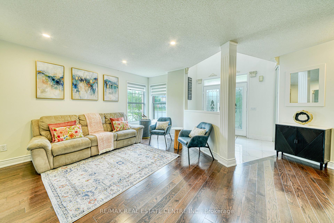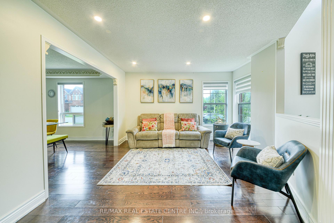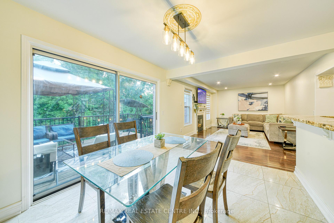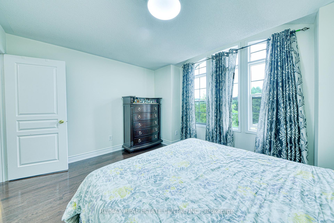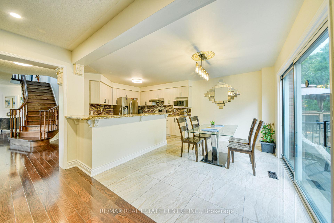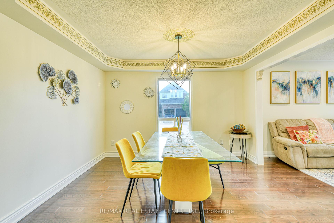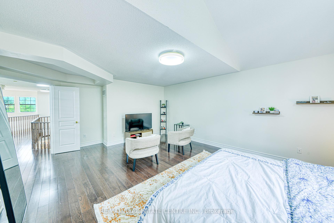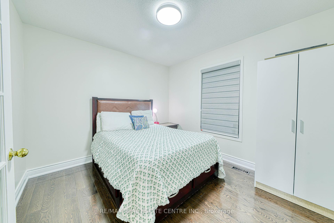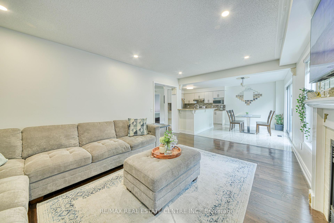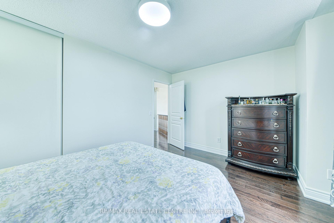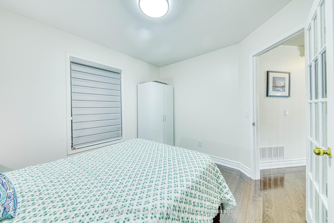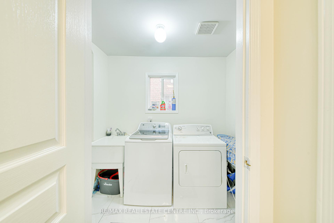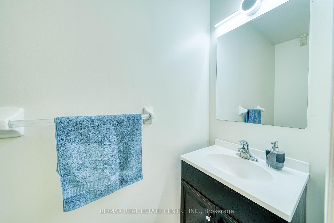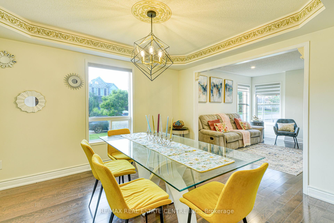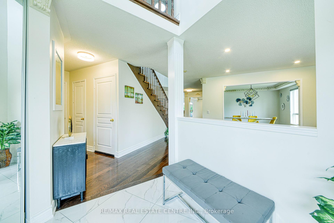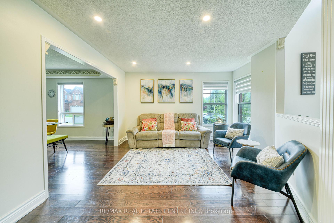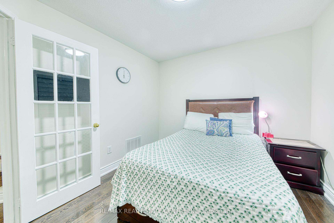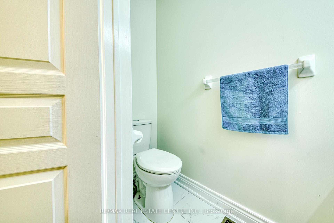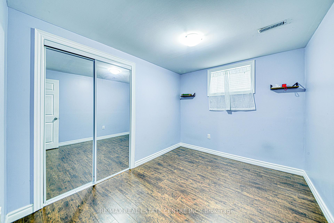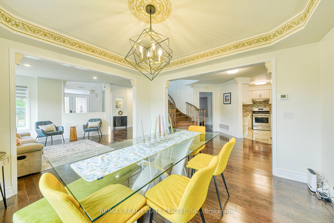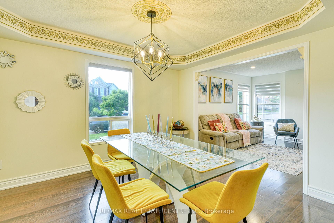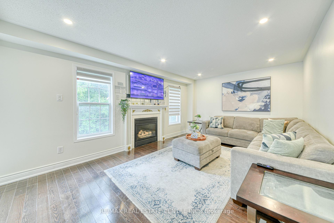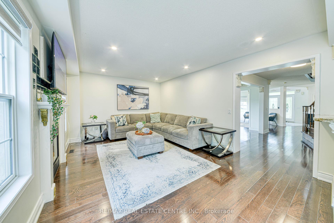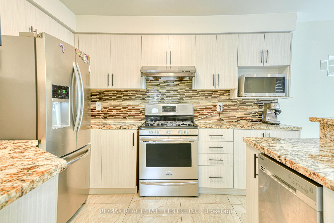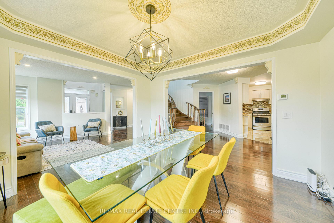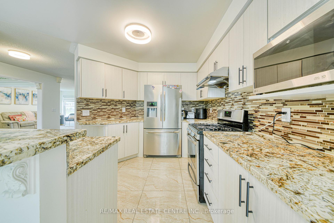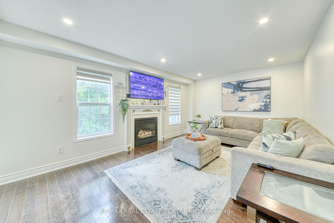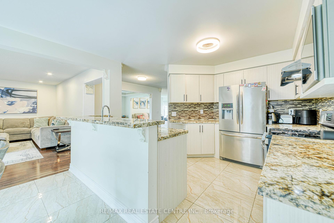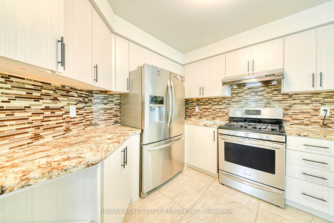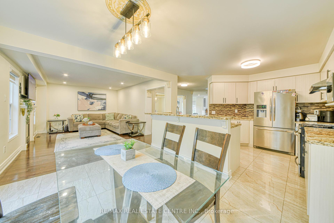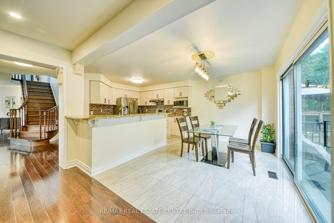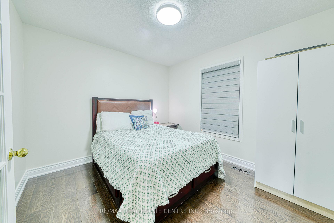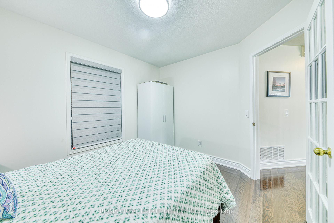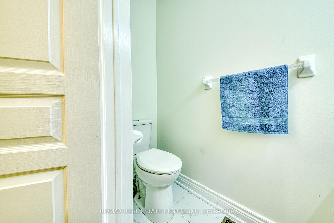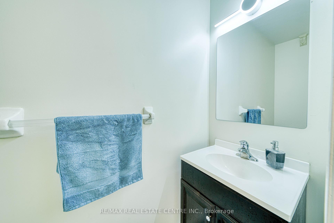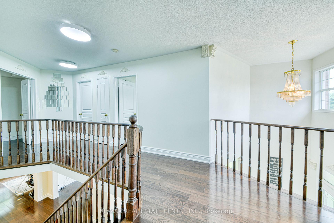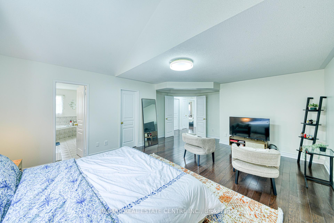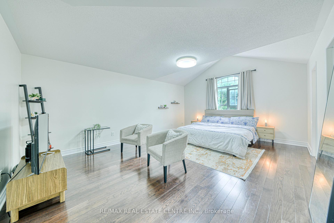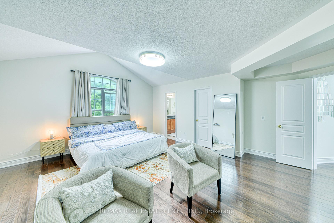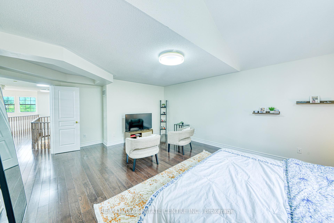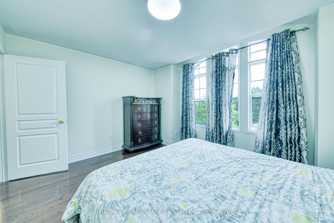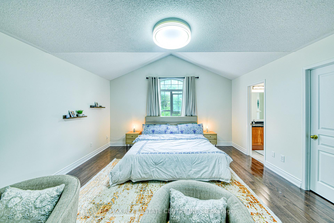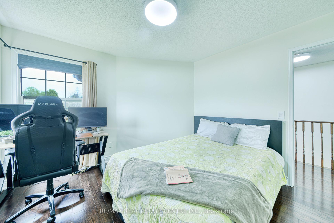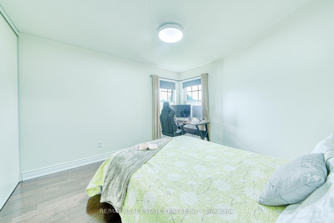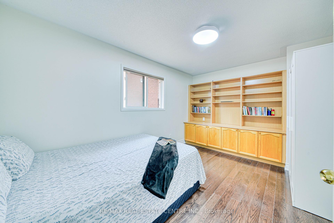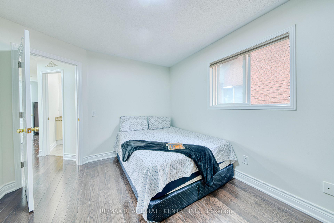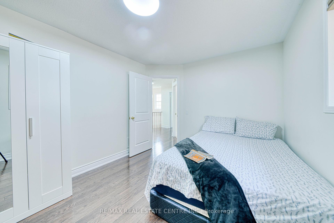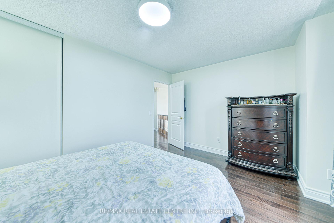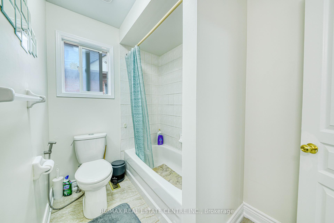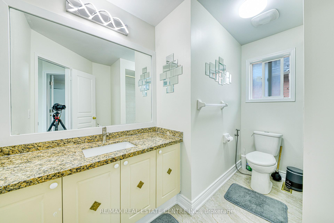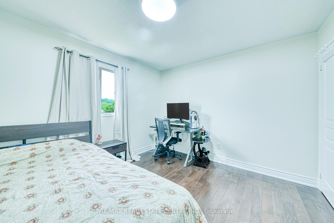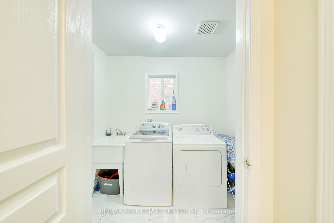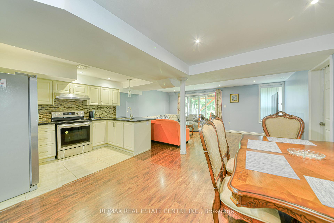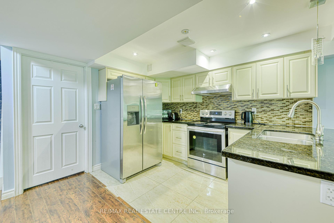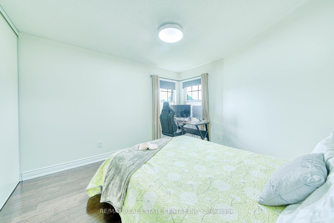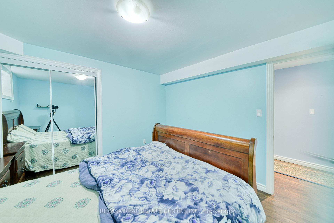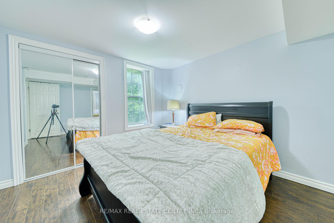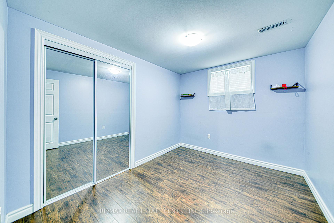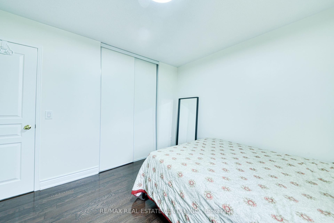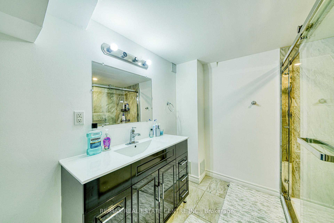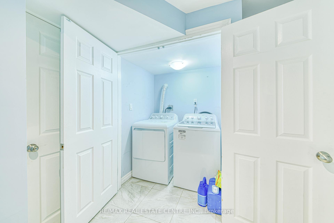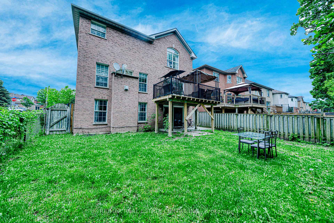$1,379,000
Available - For Sale
Listing ID: E12205006
3100 Country Lane , Whitby, L1P 1M4, Durham
| Simply Wow! Detach Corner House Sitting on Premium Ravine Lot Backing on to Green space With a Walkout Above Ground Basement. Full Brick Completely Upgraded & Renovated Consisting of 6 + 3 Bedrooms With a Walkout Above Ground 3 Bedroom Basement Apartment. The Total House Above Ground Living Space is Spanning Almost To 4300 Sqft. The Moment You Walk in through the Double Door You will be Welcomed With an Open Concept Bright and Spacious Home With a Open Foyer, Moving Forward on Main Level to the right side You will Find Big Living Room, followed by Dining Room and then the Family Room With a Gas Fireplace. On the Left side of Main level You have a Big Mud Room, followed by Half Washroom. The Kitchen On Main Level is Filled With Tons of Upgrades such as Quartz Counter Top, Stainless Steel High End Appliances, Spacious, Deep and Long Kitchen Cabinets. The Kitchen and Family Room Overlooks the Ravine Backyard. Enjoy Morning Coffees & Evening get togethers on the Big and Spacious Backyard Deck Overlooking the Ravine. The Main Level has it Spacious Bedroom that Can be Used as 6th Bedroom or Office Room. Walking towards 2nd Floor through the Hardwood Staircase You will Find 5 Spacious Bedroom With the Primary Bedroom with Its Own Ensuite Washroom & Walk In Closet and Cathedral Ceiling. Both 2nd Floor and Main Level have Hardwood Floors and is Fully Carpet Free. Now One can Say!! The Best part of this House Could be the High Ceiling Walkout 3 Bedroom Basement Apartment With its Own Separate Kitchen, Laundry & Washroom. The Location Cant Be any Better, the Bus Stop is with in couple of Steps away from the House. Enjoy Backyard by Relaxing & Entertaining, Custom Made for Summer BBQs or Quiet Evenings under the Stars! Located in a family-Friendly Neighborhood, this home offers Easy Access to Highways 401, 407 & 412, top-rated schools, Shopping Centers & Ski hills! Walking Dist To Top-ranked Schools: Captain Michael Vandenbos, St. Lukes, Donald A. Wilson SS, and All Saints |
| Price | $1,379,000 |
| Taxes: | $8145.00 |
| Assessment Year: | 2024 |
| Occupancy: | Owner |
| Address: | 3100 Country Lane , Whitby, L1P 1M4, Durham |
| Directions/Cross Streets: | Country Lane / Rossland Rd West |
| Rooms: | 12 |
| Rooms +: | 5 |
| Bedrooms: | 6 |
| Bedrooms +: | 3 |
| Family Room: | T |
| Basement: | Apartment, Finished wit |
| Washroom Type | No. of Pieces | Level |
| Washroom Type 1 | 4 | Upper |
| Washroom Type 2 | 2 | Main |
| Washroom Type 3 | 3 | Ground |
| Washroom Type 4 | 0 | |
| Washroom Type 5 | 0 | |
| Washroom Type 6 | 4 | Upper |
| Washroom Type 7 | 2 | Main |
| Washroom Type 8 | 3 | Ground |
| Washroom Type 9 | 0 | |
| Washroom Type 10 | 0 | |
| Washroom Type 11 | 4 | Upper |
| Washroom Type 12 | 2 | Main |
| Washroom Type 13 | 3 | Ground |
| Washroom Type 14 | 0 | |
| Washroom Type 15 | 0 | |
| Washroom Type 16 | 4 | Upper |
| Washroom Type 17 | 2 | Main |
| Washroom Type 18 | 3 | Ground |
| Washroom Type 19 | 0 | |
| Washroom Type 20 | 0 | |
| Washroom Type 21 | 4 | Upper |
| Washroom Type 22 | 2 | Main |
| Washroom Type 23 | 3 | Ground |
| Washroom Type 24 | 0 | |
| Washroom Type 25 | 0 | |
| Washroom Type 26 | 4 | Upper |
| Washroom Type 27 | 2 | Main |
| Washroom Type 28 | 3 | Ground |
| Washroom Type 29 | 0 | |
| Washroom Type 30 | 0 |
| Total Area: | 0.00 |
| Property Type: | Detached |
| Style: | 2-Storey |
| Exterior: | Brick, Concrete |
| Garage Type: | Detached |
| (Parking/)Drive: | Private Do |
| Drive Parking Spaces: | 4 |
| Park #1 | |
| Parking Type: | Private Do |
| Park #2 | |
| Parking Type: | Private Do |
| Pool: | None |
| Approximatly Square Footage: | 3500-5000 |
| Property Features: | Arts Centre, Public Transit |
| CAC Included: | N |
| Water Included: | N |
| Cabel TV Included: | N |
| Common Elements Included: | N |
| Heat Included: | N |
| Parking Included: | N |
| Condo Tax Included: | N |
| Building Insurance Included: | N |
| Fireplace/Stove: | Y |
| Heat Type: | Forced Air |
| Central Air Conditioning: | Central Air |
| Central Vac: | N |
| Laundry Level: | Syste |
| Ensuite Laundry: | F |
| Sewers: | Sewer |
$
%
Years
This calculator is for demonstration purposes only. Always consult a professional
financial advisor before making personal financial decisions.
| Although the information displayed is believed to be accurate, no warranties or representations are made of any kind. |
| RE/MAX REAL ESTATE CENTRE INC. |
|
|

Paul Sanghera
Sales Representative
Dir:
416.877.3047
Bus:
905-272-5000
Fax:
905-270-0047
| Virtual Tour | Book Showing | Email a Friend |
Jump To:
At a Glance:
| Type: | Freehold - Detached |
| Area: | Durham |
| Municipality: | Whitby |
| Neighbourhood: | Williamsburg |
| Style: | 2-Storey |
| Tax: | $8,145 |
| Beds: | 6+3 |
| Baths: | 4 |
| Fireplace: | Y |
| Pool: | None |
Locatin Map:
Payment Calculator:

