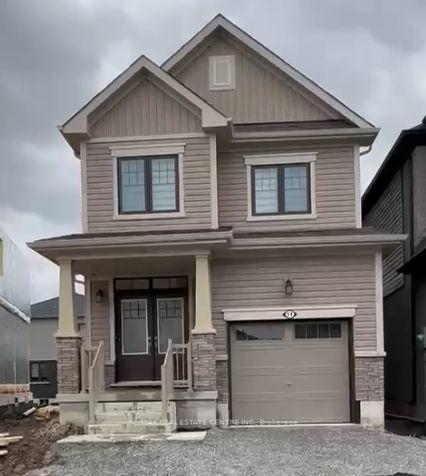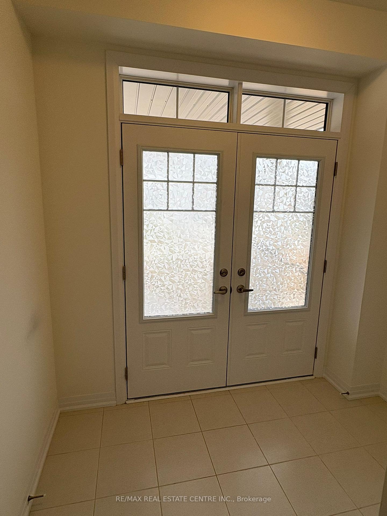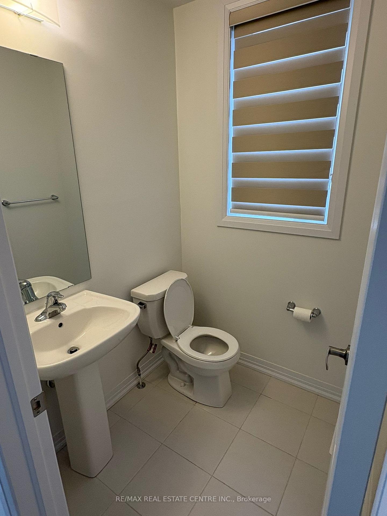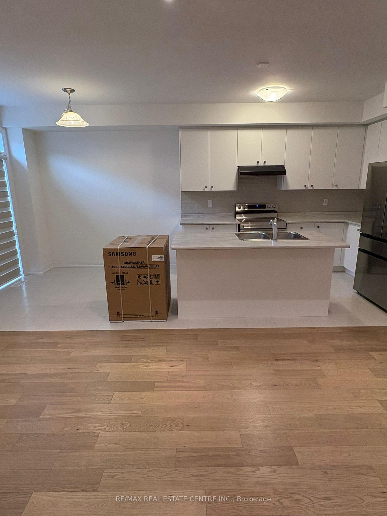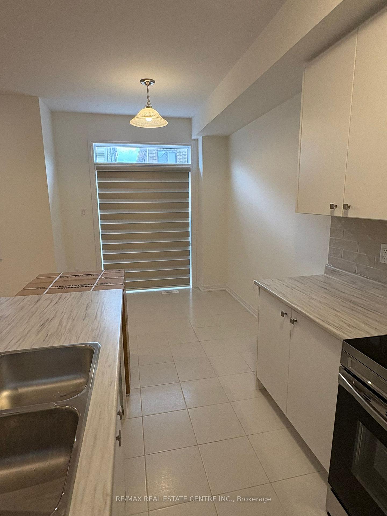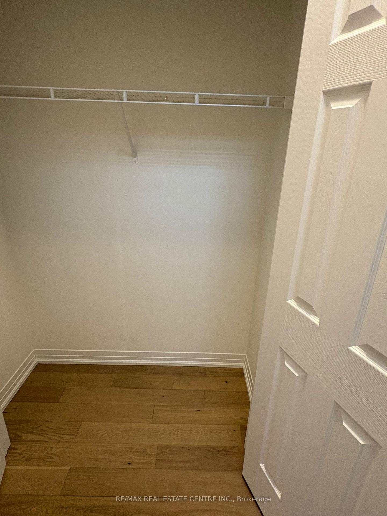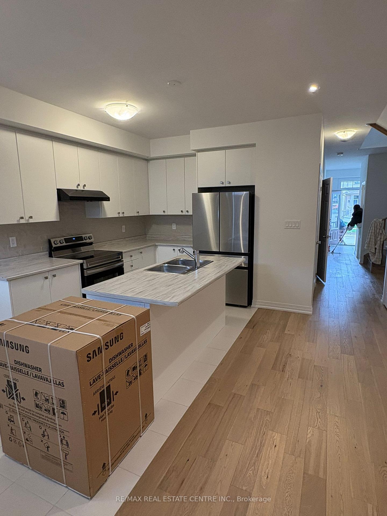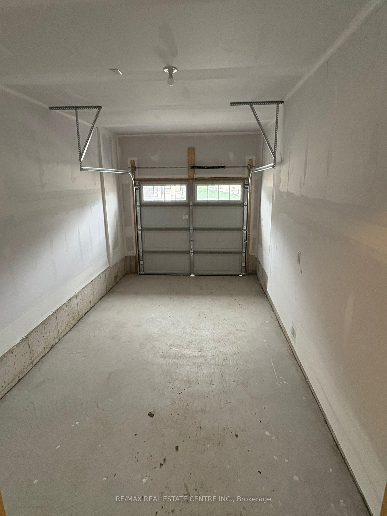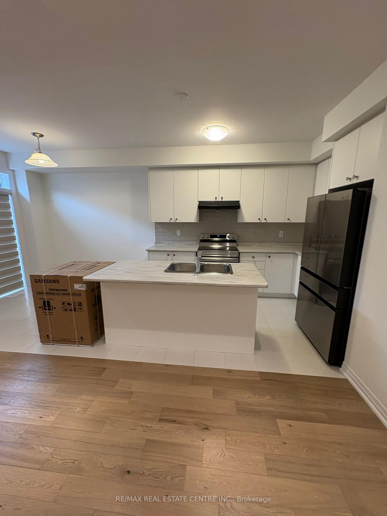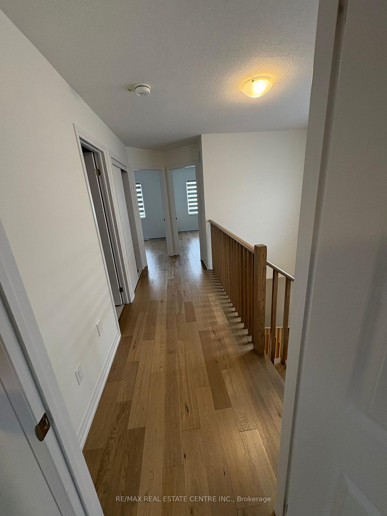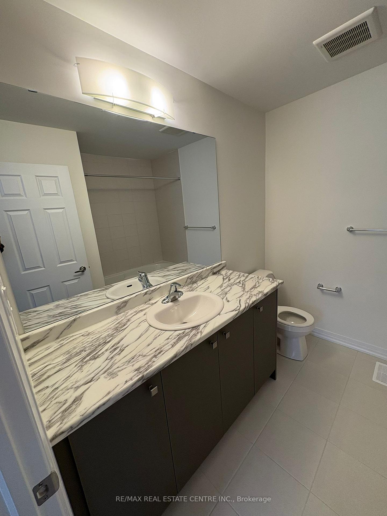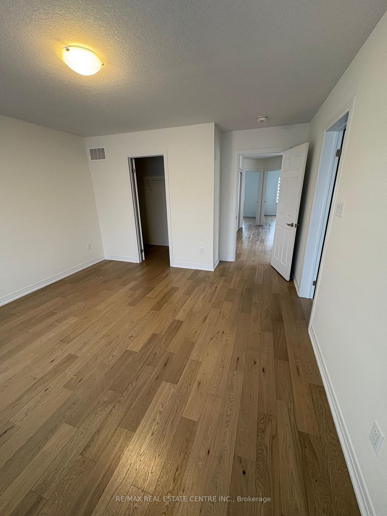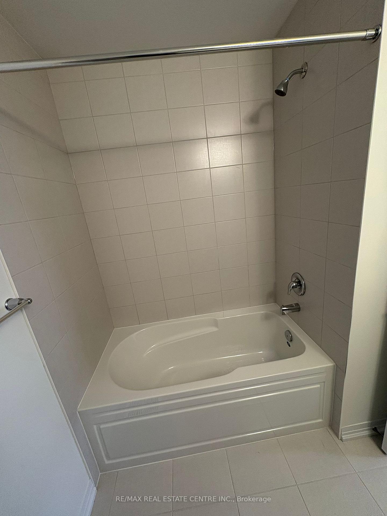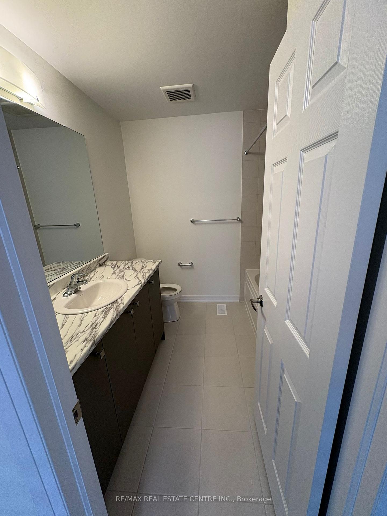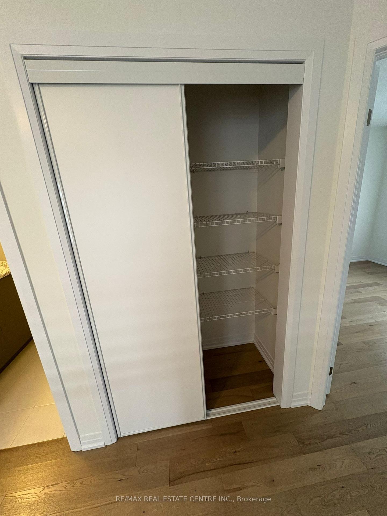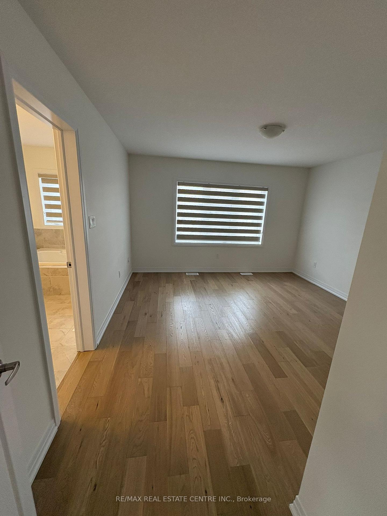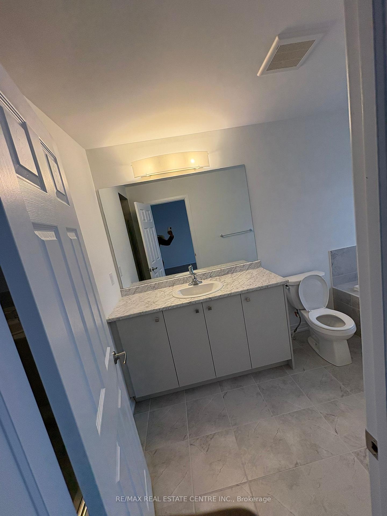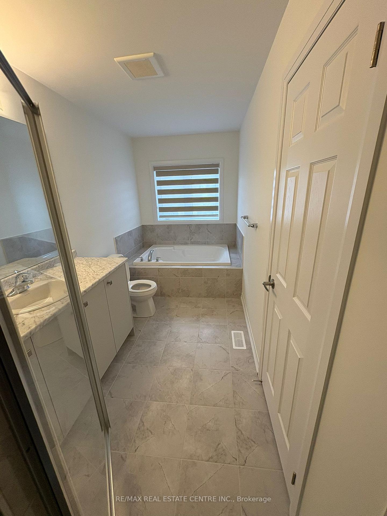$2,600
Available - For Rent
Listing ID: X12105410
11 Brighton Lane , Thorold, L2V 0P2, Niagara
| Welcome to 11 Brightin Lane a stylish and modern 3-bedroom home located in a vibrant, family-friendly neighborhood. This beautifully updated property features an open-concept layout with a warm and inviting family room, an eat-in kitchen, and a bright breakfast nook. The kitchen shines with brand-new stainless steel appliances, a chic backsplash, and abundant cabinetry. The main floor showcases elegant engineered wood flooring, combining durability with contemporary flair. An unfinished basement provides excellent storage potential. Step out from the dining area into the private backyard, perfect for entertaining and summer BBQs. Ideally situated close to Brock University, Niagara College, shopping, and amenities this home is a must-see! |
| Price | $2,600 |
| Taxes: | $0.00 |
| Payment Frequency: | Monthly |
| Payment Method: | Cheque |
| Rental Application Required: | T |
| Deposit Required: | True |
| Credit Check: | T |
| Employment Letter | T |
| References Required: | T |
| Occupancy: | Vacant |
| Address: | 11 Brighton Lane , Thorold, L2V 0P2, Niagara |
| Directions/Cross Streets: | Lundy's Lane (HWY 20) to Baker and Right on Brighton Lane |
| Rooms: | 4 |
| Bedrooms: | 3 |
| Bedrooms +: | 0 |
| Family Room: | F |
| Basement: | None |
| Furnished: | Unfu |
| Washroom Type | No. of Pieces | Level |
| Washroom Type 1 | 4 | Second |
| Washroom Type 2 | 2 | Flat |
| Washroom Type 3 | 0 | |
| Washroom Type 4 | 0 | |
| Washroom Type 5 | 0 |
| Total Area: | 0.00 |
| Property Type: | Detached |
| Style: | 2-Storey |
| Exterior: | Vinyl Siding |
| Garage Type: | Attached |
| (Parking/)Drive: | Private |
| Drive Parking Spaces: | 1 |
| Park #1 | |
| Parking Type: | Private |
| Park #2 | |
| Parking Type: | Private |
| Pool: | None |
| Private Entrance: | F |
| Laundry Access: | Ensuite |
| CAC Included: | N |
| Water Included: | N |
| Cabel TV Included: | N |
| Common Elements Included: | N |
| Heat Included: | N |
| Parking Included: | N |
| Condo Tax Included: | N |
| Building Insurance Included: | N |
| Fireplace/Stove: | N |
| Heat Type: | Forced Air |
| Central Air Conditioning: | Central Air |
| Central Vac: | N |
| Laundry Level: | Syste |
| Ensuite Laundry: | F |
| Sewers: | Sewer |
| Although the information displayed is believed to be accurate, no warranties or representations are made of any kind. |
| RE/MAX REAL ESTATE CENTRE INC. |
|
|

Paul Sanghera
Sales Representative
Dir:
416.877.3047
Bus:
905-272-5000
Fax:
905-270-0047
| Book Showing | Email a Friend |
Jump To:
At a Glance:
| Type: | Freehold - Detached |
| Area: | Niagara |
| Municipality: | Thorold |
| Neighbourhood: | 560 - Rolling Meadows |
| Style: | 2-Storey |
| Beds: | 3 |
| Baths: | 3 |
| Fireplace: | N |
| Pool: | None |
Locatin Map:

