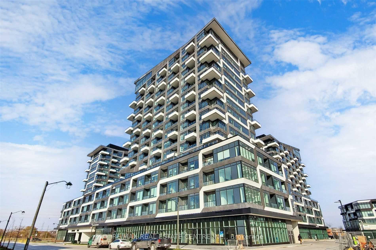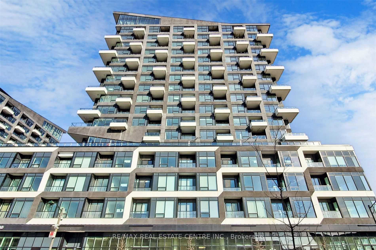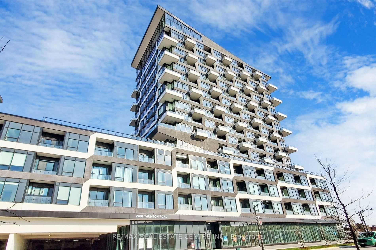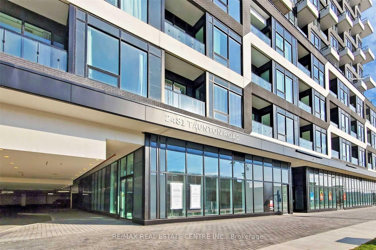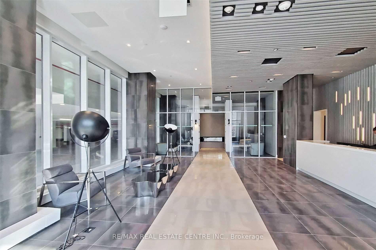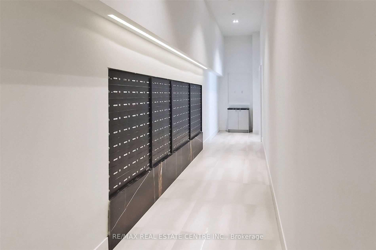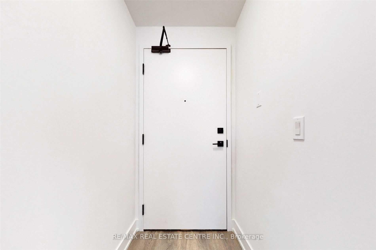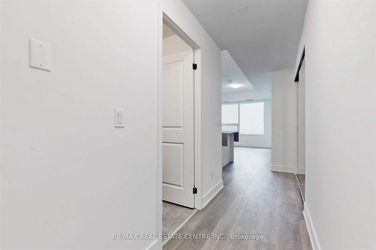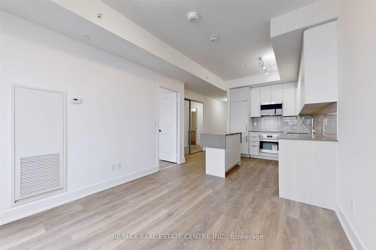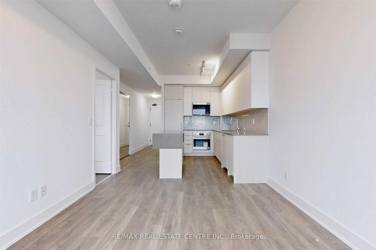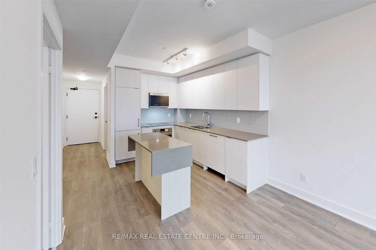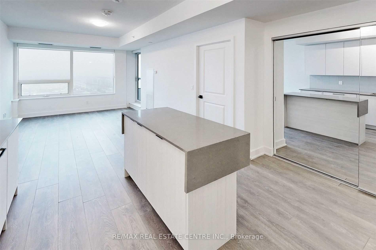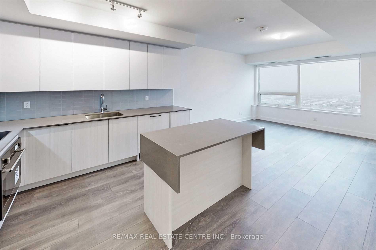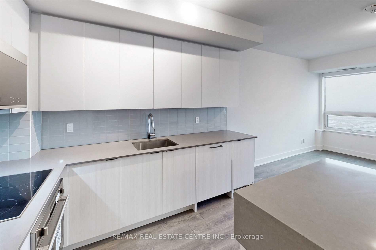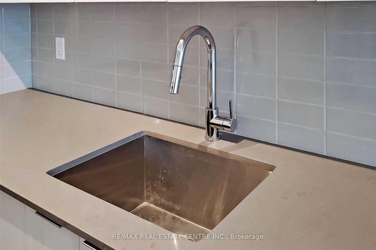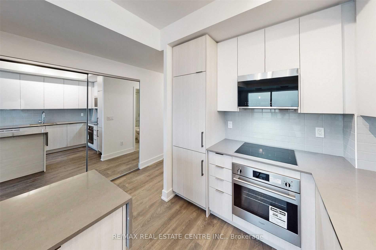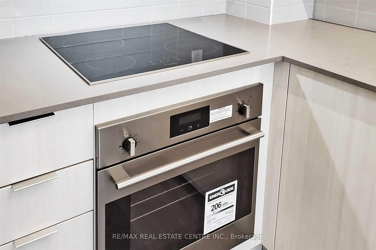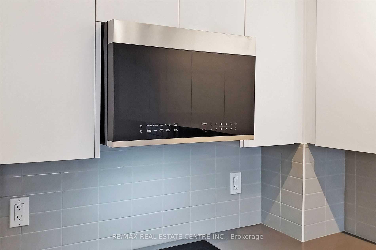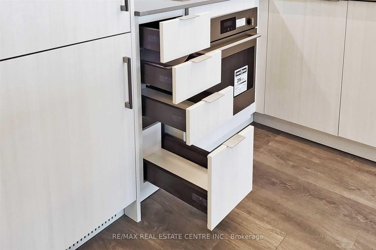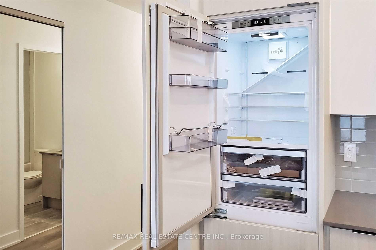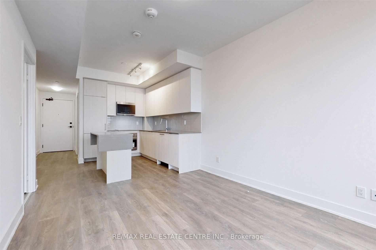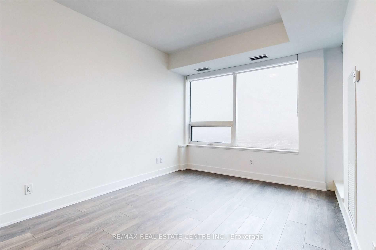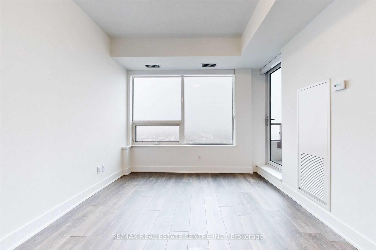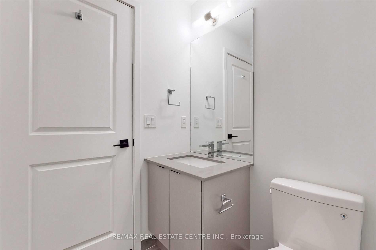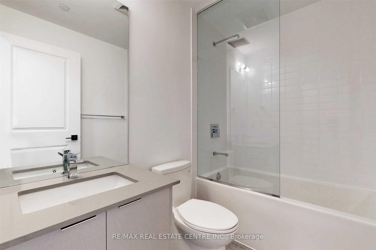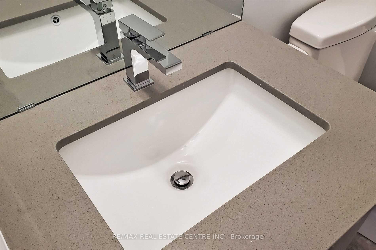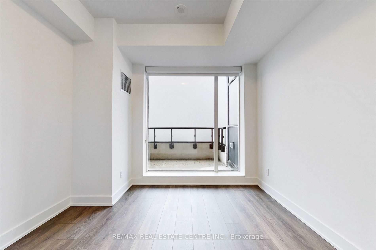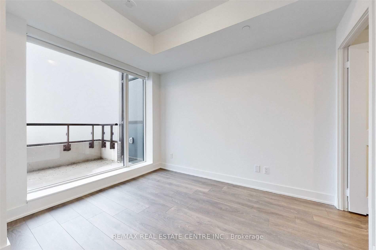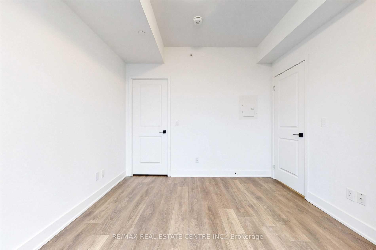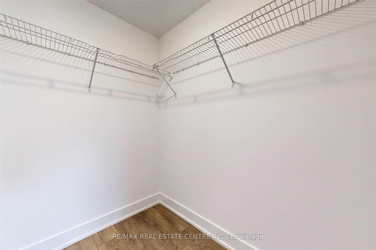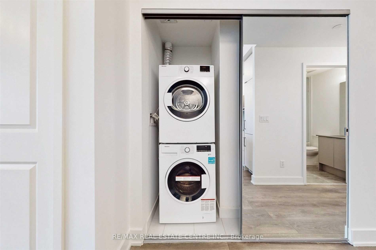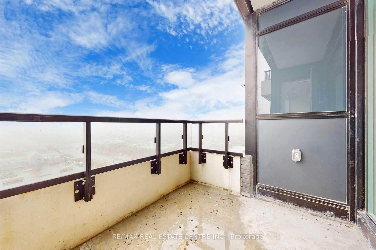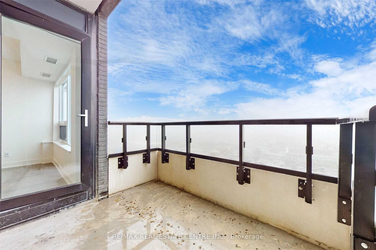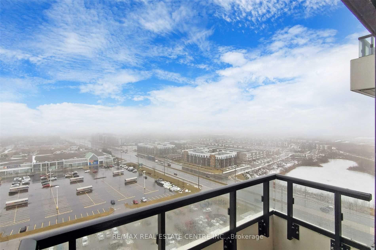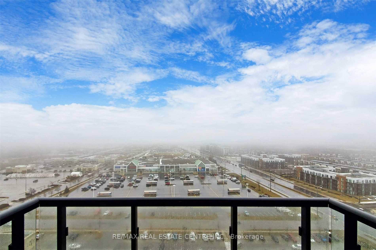$2,200
Available - For Rent
Listing ID: W11984099
2481 Taunton Rd , Unit 1510, Oakville, L6H 3R7, Ontario
| Unbeatable location in the heart of Oakville! This bright and spacious 1-bedroom condo offers 550 sq. ft. of modern living with an open-concept layout, abundant natural light, and stunning city views. The sleek kitchen features, quartz counters, an island, and built-in stainless steel appliances and it seamlessly flows into the living and dining areas, creating the perfect space for contemporary living. The generous bedroom boasts a walk-in closet for ample storage. Large balcony with beautiful clear views. Plus, enjoy the convenience of 1 parking spot and 1 locker included! Situated in a highly sought-after neighborhood, you are just steps from major amenities, Oakville Trafalgar Hospital, Highway 403, and the GO Train, making it ideal for professionals, commuters, and those seeking ultimate convenience. Enjoy access to the seasonal outdoor swimming pool, state-of-the-art gym, yoga studio, kids room, saunas, party/meeting room, ping pong room, theatre, and rec room. *Photos were taken when the property was vacant*. |
| Price | $2,200 |
| Payment Frequency: | Monthly |
| Payment Method: | Cheque |
| Rental Application Required: | Y |
| Deposit Required: | Y |
| Credit Check: | Y |
| Employment Letter | Y |
| Lease Agreement | Y |
| References Required: | Y |
| Buy Option | N |
| Occupancy: | Tenant |
| Address: | 2481 Taunton Rd , Unit 1510, Oakville, L6H 3R7, Ontario |
| Province/State: | Ontario |
| Property Management | Cross Bridge Property |
| Condo Corporation No | HSCP |
| Level | 15 |
| Unit No | 10 |
| Directions/Cross Streets: | Trafalgar |
| Rooms: | 4 |
| Bedrooms: | 1 |
| Bedrooms +: | |
| Kitchens: | 1 |
| Family Room: | N |
| Basement: | None |
| Furnished: | N |
| Washroom Type | No. of Pieces | Level |
| Washroom Type 1 | 3 | Flat |
| Approximatly Age: | 0-5 |
| Property Type: | Condo Apt |
| Style: | Apartment |
| Exterior: | Concrete, Metal/Side |
| Garage Type: | Underground |
| Garage(/Parking)Space: | 1.00 |
| (Parking/)Drive: | Private |
| Drive Parking Spaces: | 0 |
| Park #1 | |
| Parking Type: | Exclusive |
| Exposure: | W |
| Balcony: | Open |
| Locker: | Exclusive |
| Pet Permited: | Restrict |
| Approximatly Age: | 0-5 |
| Approximatly Square Footage: | 500-599 |
| Building Amenities: | Concierge, Exercise Room, Gym, Outdoor Pool, Party/Meeting Room, Visitor Parking |
| Property Features: | Golf, Hospital, Park, Public Transit, School |
| CAC Included: | Y |
| Parking Included: | Y |
| Building Insurance Included: | Y |
| Fireplace/Stove: | N |
| Heat Source: | Gas |
| Heat Type: | Forced Air |
| Central Air Conditioning: | Central Air |
| Central Vac: | N |
| Laundry Level: | Main |
| Ensuite Laundry: | Y |
| Elevator Lift: | Y |
| Although the information displayed is believed to be accurate, no warranties or representations are made of any kind. |
| RE/MAX REAL ESTATE CENTRE INC. |
|
|

Paul Sanghera
Sales Representative
Dir:
416.877.3047
Bus:
905-272-5000
Fax:
905-270-0047
| Book Showing | Email a Friend |
Jump To:
At a Glance:
| Type: | Condo - Condo Apt |
| Area: | Halton |
| Municipality: | Oakville |
| Neighbourhood: | 1015 - RO River Oaks |
| Style: | Apartment |
| Approximate Age: | 0-5 |
| Beds: | 1 |
| Baths: | 1 |
| Garage: | 1 |
| Fireplace: | N |
Locatin Map:

