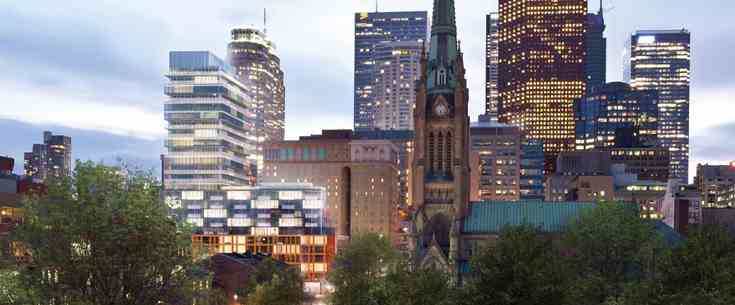
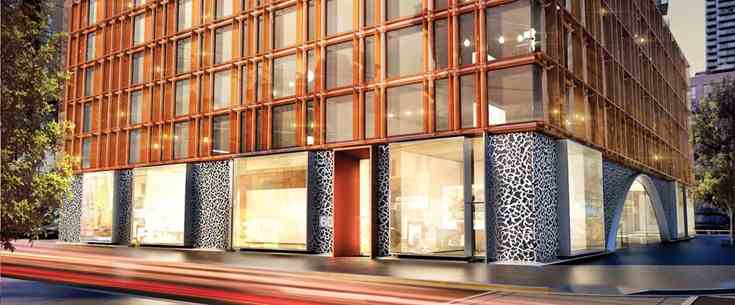
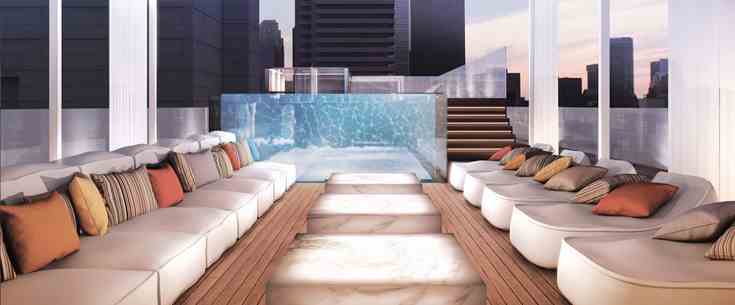
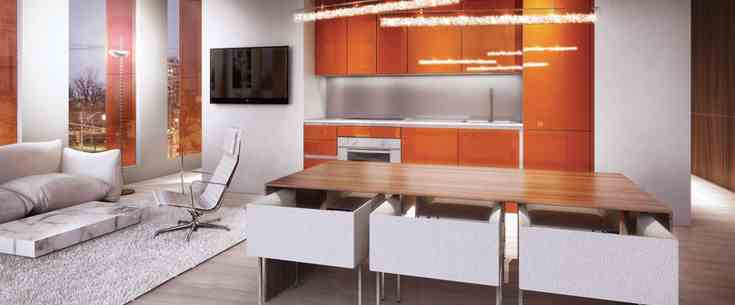
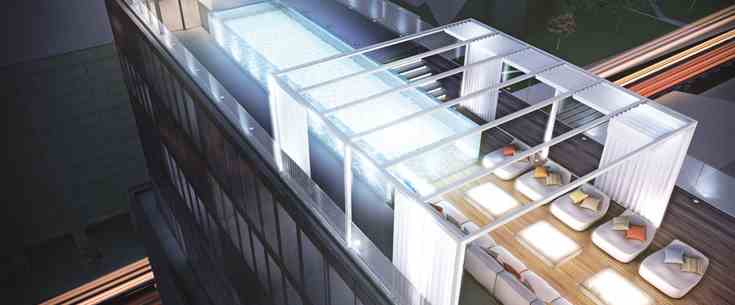
60 Colborne is being built in a location that many have been anticipating. The King St E and Church location is prime for those looking to walk to work in the financial district, walk to the Yonge subway line or walk to the St Lawrence Market. Even Eaton centre is within walking distance. We love this location and we love this development!
| Project Name: | Sixty Colborne |
| Builders: | Freed Developments & Carttera Private Equities |
| Project Status: | Under Construction |
| Approx Occupancy Date: | Fall/Winter 2017 |
| Address: | 60 Colborne St., Toronto ON M5E 1C6 |
| Number Of Buildings: | 1 |
| City: | Downtown Toronto |
| Main Intersection: | Church St. & Colborne St. |
| Area: | Toronto |
| Municipality: | Toronto C08 |
| Neighborhood: | Church Yonge-Corridor |
| Architect: | Peter Clewes |
| Interior Designers: | Johnson Chou |
| Development Type: | High Rise Condo |
| Development Style: | Condo |
| Building Size: | 25 |
| Unit Size: | From 440 to 1353 Square Feet |
| Number Of Units: | 281 |
| Ceiling Height: | From 9'0" |
| Nearby Parks: | Saint James Park, Toronto Sculpture Garden |
Freed Developments

Freed Developments is universally acknowledged as being among the outstanding adroit condominium builders in the Metro area, fabricating magnificent residential edifices visualized with arresting features, nouvelle fashion, and the most recent layouts. The top-of-the-line condos designed by Freed Developments encompass Toronto's Seventy5 Portland Condominium at 75 Portland Street; Fashion House Condominium and Town Houses at 556 King Street West; 550 Wellington West Condominium at 550 Wellington Street West and the nearby 500 Wellington West Condominium at 500 Wellington Street West; The Thompson Residences Condominium at 621 King St West and Six 50 King West Condominium down the street at 650 King Street West; as well as in the leisure rural area north of the city at the Muskoka Bay Club Condominium and House located at 1217 North Muldrew Lake Road in the heart of Ontario's cottage country in Gravenhurst.
Freed Developments is universally acknowledged as being among the outstanding adroit condominium builders in the Metro area, fabricating magnificent residential edifices visualized with arresting features, nouvelle fashion, and the most recent layouts. The top-of-the-line condos designed by Freed Developments encompass Toronto's Seventy5 Portland Condominium at 75 Portland Street; Fashion House Condominium and Town Houses at 556 King Street West; 550 Wellington West Condominium at 550 Wellington Street West and the nearby 500 Wellington West Condominium at 500 Wellington Street West; The Thompson Residences Condominium at 621 King St West and Six 50 King West Condominium down the street at 650 King Street West; as well as in the leisure rural area north of the city at the Muskoka Bay Club Condominium and House located at 1217 North Muldrew Lake Road in the heart of Ontario's cottage country in Gravenhurst.
Carttera Private Equities
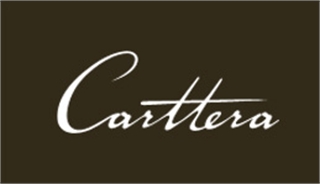
Carttera Private Equities has been heralded by experts as being among the most extraordinary condominium designers to be located in Canada, a reputation forged through a ceaseless dedication to excellence in crafting imposing residential structures featuring the most prepossessing architectural design, and sumptuous, celestial, stupendous, and efficient floorplans. The superlative condominiums established by Carttera Private Equities include the majestic Sixty Colborne featuring 281 premium residential units and a complete retail development in the heart of Toronto; the baronial OneEleven on Bathurst Street, featuring an extensive retail and office complex to complement the 256 splencid residential units; the stately The Ninety on Broadview Avenue, which incorporates a vast 80,000 square foot office development along with 222 regal residential units; and has even ventured into monumental ultra luxury residential units on 12 acres of Oakville lakeshore.
Carttera Private Equities has been heralded by experts as being among the most extraordinary condominium designers to be located in Canada, a reputation forged through a ceaseless dedication to excellence in crafting imposing residential structures featuring the most prepossessing architectural design, and sumptuous, celestial, stupendous, and efficient floorplans. The superlative condominiums established by Carttera Private Equities include the majestic Sixty Colborne featuring 281 premium residential units and a complete retail development in the heart of Toronto; the baronial OneEleven on Bathurst Street, featuring an extensive retail and office complex to complement the 256 splencid residential units; the stately The Ninety on Broadview Avenue, which incorporates a vast 80,000 square foot office development along with 222 regal residential units; and has even ventured into monumental ultra luxury residential units on 12 acres of Oakville lakeshore.
